Kitchen Layout Gurus--Please take a look at my plan
logansmum
12 years ago
Related Stories

KITCHEN DESIGNKitchen of the Week: A Seattle Family Kitchen Takes Center Stage
A major home renovation allows a couple to create an open and user-friendly kitchen that sits in the middle of everything
Full Story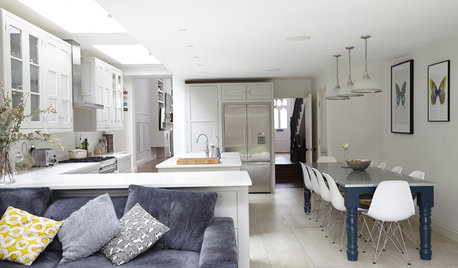
KITCHEN DESIGNKitchen of the Week: A Fresh Take on Classic Shaker Style
Quality craftsmanship and contemporary touches in a London kitchen bring the traditional look into the 21st century
Full Story
KITCHEN DESIGNTake a Seat at the New Kitchen-Table Island
Hybrid kitchen islands swap storage for a table-like look and more seating
Full Story
INSIDE HOUZZHouzz Prizewinners Take Their Kitchen From ‘Atrocious’ to ‘Wow’
A North Carolina family gets the kitchen they always wanted — and not a minute too soon — courtesy of the Houzz sweepstakes
Full Story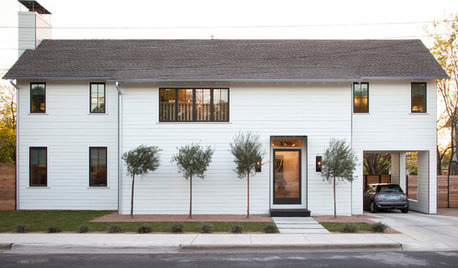
HOUZZ TOURSHouzz Tour: A Modern Take on a Traditional Texas Farmhouse
Contemporary details update the classic form in this Austin home with a kitchen designed for a professional baker
Full Story
KITCHEN DESIGN10 Tips for Planning a Galley Kitchen
Follow these guidelines to make your galley kitchen layout work better for you
Full Story
KITCHEN DESIGNOptimal Space Planning for Universal Design in the Kitchen
Let everyone in on the cooking act with an accessible kitchen layout and features that fit all ages and abilities
Full Story
DECORATING GUIDESHow to Plan a Living Room Layout
Pathways too small? TV too big? With this pro arrangement advice, you can create a living room to enjoy happily ever after
Full Story
BATHROOM DESIGNUpload of the Day: A Mini Fridge in the Master Bathroom? Yes, Please!
Talk about convenience. Better yet, get it yourself after being inspired by this Texas bath
Full Story
KITCHEN WORKBOOKNew Ways to Plan Your Kitchen’s Work Zones
The classic work triangle of range, fridge and sink is the best layout for kitchens, right? Not necessarily
Full StoryMore Discussions






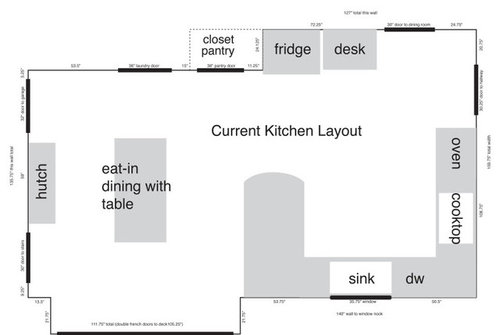

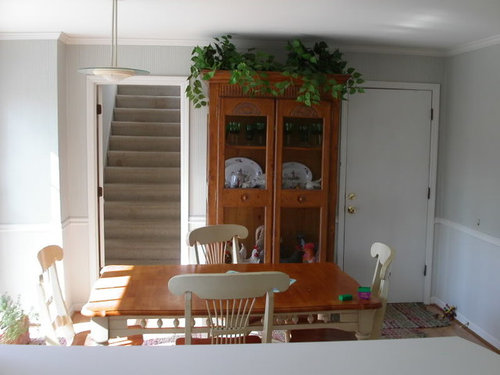
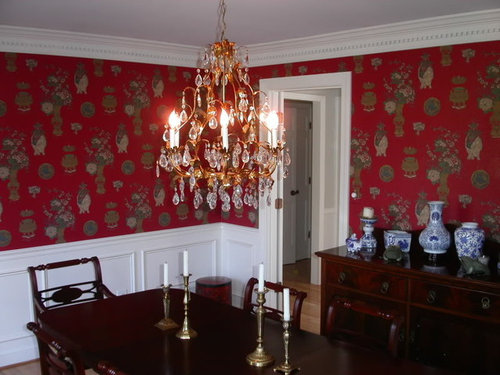
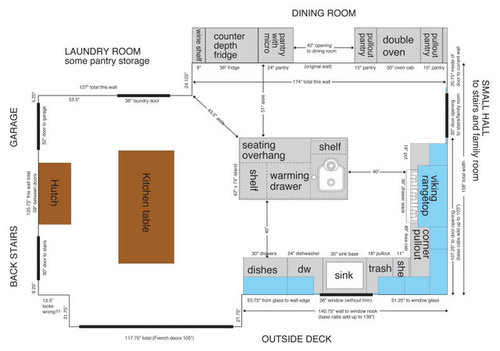




blfenton
blfenton
Related Professionals
Albany Kitchen & Bathroom Designers · Fox Lake Kitchen & Bathroom Designers · Lenexa Kitchen & Bathroom Designers · Ridgefield Kitchen & Bathroom Designers · Southampton Kitchen & Bathroom Designers · Eagle Mountain Kitchen & Bathroom Remodelers · Citrus Park Kitchen & Bathroom Remodelers · Andover Kitchen & Bathroom Remodelers · Chester Kitchen & Bathroom Remodelers · Honolulu Kitchen & Bathroom Remodelers · Vista Kitchen & Bathroom Remodelers · Westminster Kitchen & Bathroom Remodelers · Prospect Heights Cabinets & Cabinetry · Town 'n' Country Cabinets & Cabinetry · West Freehold Cabinets & Cabinetrydavidro1
davidro1
logansmumOriginal Author
motherof3sons
User
Heritage Chrome
my2sons
logansmumOriginal Author
my2sons
logansmumOriginal Author
mtnrdredux_gw
abundantblessings
Buehl
my2sons
logansmumOriginal Author
davidro1
davidro1
logansmumOriginal Author
User
herbflavor
logansmumOriginal Author
ideagirl2
davidro1
User
davidro1
abundantblessings
User
abundantblessings
davidro1
logansmumOriginal Author
logansmumOriginal Author
User
davidro1
abundantblessings
lavender_lass
logansmumOriginal Author
davidro1
abundantblessings
davidro1
User
lavender_lass
abundantblessings
logansmumOriginal Author
abundantblessings
lavender_lass
logansmumOriginal Author
lavender_lass
abundantblessings