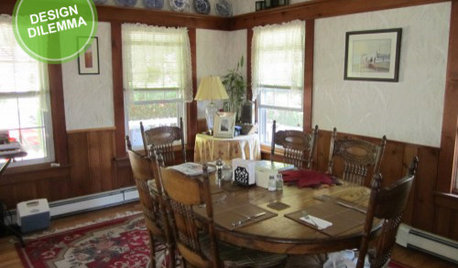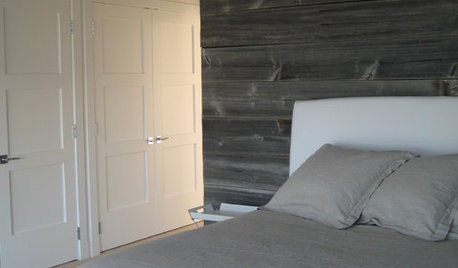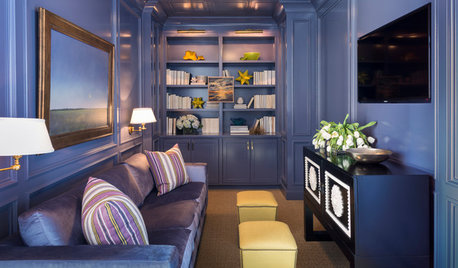Kitchen layout dilemma...please help!
bicyclegirl1
10 years ago
Related Stories

KITCHEN DESIGNDesign Dilemma: My Kitchen Needs Help!
See how you can update a kitchen with new countertops, light fixtures, paint and hardware
Full Story
KITCHEN DESIGNDesign Dilemma: 1950s Country Kitchen
Help a Houzz User Give Her Kitchen a More Traditional Look
Full Story
HOME TECHDesign Dilemma: Where to Put the Flat-Screen TV?
TV Placement: How to Get the Focus Off Your Technology and Back On Design
Full Story
MOST POPULAR7 Ways to Design Your Kitchen to Help You Lose Weight
In his new book, Slim by Design, eating-behavior expert Brian Wansink shows us how to get our kitchens working better
Full Story
Design Dilemma: Keep or Nix Knotty Pine?
Help a Houzz User Choose a Paint Color for a Cohesive Design
Full Story
Design Dilemmas: 5 Questions for Design Stars
Share Your Design Know-How on the Houzz Questions Board
Full Story
REMODELING GUIDESDesign Dilemma: How Do I Modernize My Cedar Walls?
8 Ways to Give Wood Walls a More Contemporary Look
Full Story
DECORATING GUIDES7 Common Design Dilemmas Solved!
Here’s how to transform the awkward areas of your home into some of its best features
Full Story
REMODELING GUIDESHave a Design Dilemma? Talk Amongst Yourselves
Solve challenges by getting feedback from Houzz’s community of design lovers and professionals. Here’s how
Full Story
DECORATING GUIDESDesign Dilemma: I Need Lake House Decor Ideas!
How to Update a Lake House With Wood, Views, and Just Enough Accessories
Full StorySponsored
Columbus Area's Luxury Design Build Firm | 17x Best of Houzz Winner!
More Discussions










bmorepanic
bicyclegirl1Original Author
Related Professionals
Hershey Kitchen & Bathroom Designers · Oklahoma City Kitchen & Bathroom Remodelers · Overland Park Kitchen & Bathroom Remodelers · Port Angeles Kitchen & Bathroom Remodelers · East Saint Louis Cabinets & Cabinetry · Drexel Hill Cabinets & Cabinetry · Los Altos Cabinets & Cabinetry · Plymouth Cabinets & Cabinetry · Rowland Heights Cabinets & Cabinetry · Short Hills Cabinets & Cabinetry · South Holland Tile and Stone Contractors · Lake Butler Design-Build Firms · Mililani Town Design-Build Firms · Shady Hills Design-Build Firms · Yorkville Design-Build Firmspalimpsest
Cindy103d
herbflavor
bicyclegirl1Original Author
bicyclegirl1Original Author
palimpsest
lavender_lass
bicyclegirl1Original Author
lavender_lass
bmorepanic
palimpsest
annkh_nd
palimpsest
texasgal47
bicyclegirl1Original Author
palimpsest
texasgal47
palimpsest
bmorepanic
bicyclegirl1Original Author
lavender_lass
bicyclegirl1Original Author
Valerie Noronha
WhiskyWoman
bicyclegirl1Original Author