Island ledge query
abandy
9 years ago
Related Stories
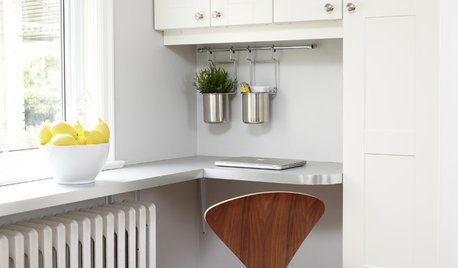
HOME OFFICESEnter the Office Nook
Goodbye, massive desk. Hello, floating ledges, nooks and hideaway workspaces as flexible as they are practical
Full Story
KITCHEN DESIGNKitchen Islands: Pendant Lights Done Right
How many, how big, and how high? Tips for choosing kitchen pendant lights
Full Story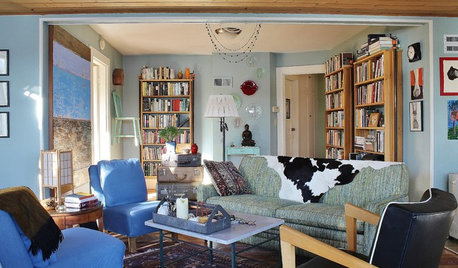
ECLECTIC HOMESMy Houzz: Rooms With a View on Whidbey Island
A Washington writer turns a neglected rental cottage into a bohemian beauty
Full Story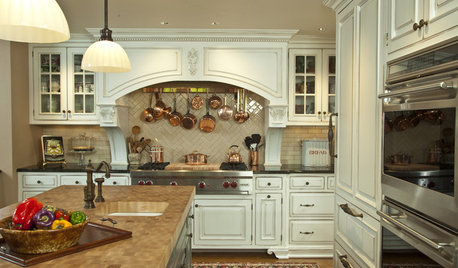
DECORATING GUIDESKitchen Confidential: The Case for Corbels
Get the skinny on the different types of brackets and how to use them in the kitchen
Full Story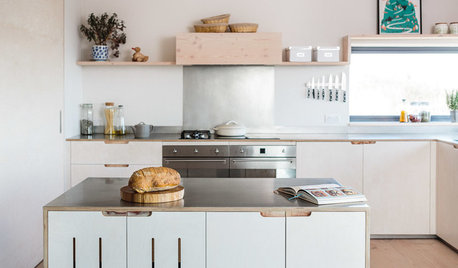
KITCHEN DESIGNBirch Plywood Keeps Things Light in a Cotswolds Kitchen
A country kitchen is packed with clever design details — including an island on wheels — that give it a modern yet natural look
Full Story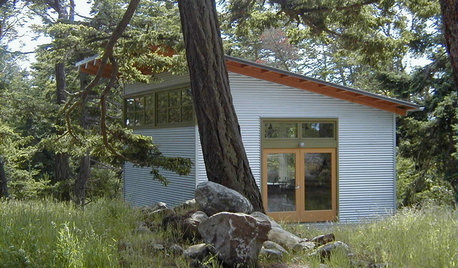
VACATION HOMESHouzz Tour: 3 Small Buildings Maximize Nature Views
This Washington artist's island trio treads lightly on the land, opens up to water and forest vistas, and offers privacy
Full Story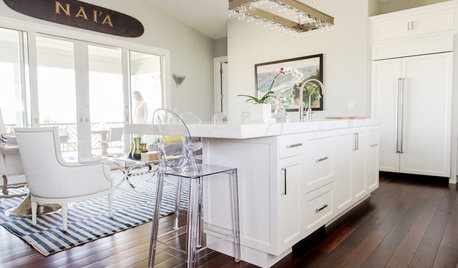
TROPICAL STYLEMy Houzz: New York Chic and Laid-Back Hawaiian Style on Maui
A relocating New Yorker designs an island home influenced by her former city life
Full Story
KITCHEN DESIGNWhere Should You Put the Kitchen Sink?
Facing a window or your guests? In a corner or near the dishwasher? Here’s how to find the right location for your sink
Full Story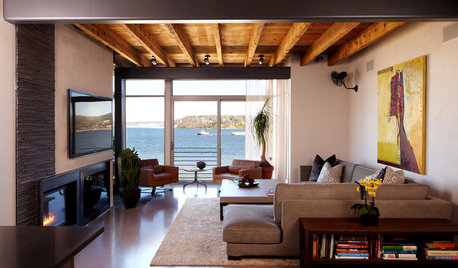
HOUZZ TOURSHouzz Tour: Excavated Waterfront Home in New York
With local building codes limiting its size, a home on the water in Long Island digs deep to discover its beauty
Full Story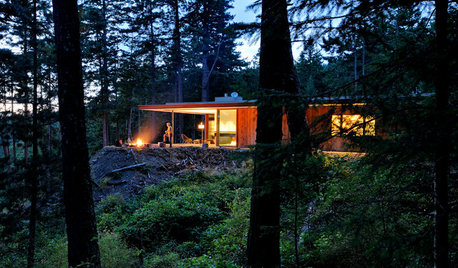
HOUZZ TOURSHouzz Tour: Just What Mom Wanted, Off the Washington Coast
With an art studio, age-in-place features and a view-maximizing design, this home shows just how well the architect knows his client
Full Story









sjhockeyfan325
powermuffin
Related Professionals
Pleasanton Kitchen & Bathroom Designers · Queen Creek Kitchen & Bathroom Designers · Ramsey Kitchen & Bathroom Designers · Saint Peters Kitchen & Bathroom Designers · Wood River Kitchen & Bathroom Remodelers · Cocoa Beach Kitchen & Bathroom Remodelers · Tulsa Kitchen & Bathroom Remodelers · Westchester Kitchen & Bathroom Remodelers · Hawthorne Kitchen & Bathroom Remodelers · Glenn Heights Kitchen & Bathroom Remodelers · Allentown Cabinets & Cabinetry · Avocado Heights Cabinets & Cabinetry · Glendale Heights Cabinets & Cabinetry · Atascocita Cabinets & Cabinetry · Bloomingdale Design-Build Firmscookncarpenter
abandyOriginal Author
housebuilder14
User
abandyOriginal Author