Layout Review Request
DIY2Much2Do
9 years ago
Related Stories

ARCHITECTUREThink Like an Architect: How to Pass a Design Review
Up the chances a review board will approve your design with these time-tested strategies from an architect
Full Story
KITCHEN DESIGNKitchen Layouts: Ideas for U-Shaped Kitchens
U-shaped kitchens are great for cooks and guests. Is this one for you?
Full Story
KITCHEN LAYOUTSThe Pros and Cons of 3 Popular Kitchen Layouts
U-shaped, L-shaped or galley? Find out which is best for you and why
Full Story
DECORATING GUIDESHow to Plan a Living Room Layout
Pathways too small? TV too big? With this pro arrangement advice, you can create a living room to enjoy happily ever after
Full Story
HOUZZ TOURSHouzz Tour: Stellar Views Spark a Loft's New Layout
A fantastic vista of the city skyline, along with the need for better efficiency and storage, lead to a Houston loft's renovation
Full Story
BATHROOM DESIGNRoom of the Day: New Layout, More Light Let Master Bathroom Breathe
A clever rearrangement, a new skylight and some borrowed space make all the difference in this room
Full Story
HOUZZ TOURSHouzz Tour: Pros Solve a Head-Scratching Layout in Boulder
A haphazardly planned and built 1905 Colorado home gets a major overhaul to gain more bedrooms, bathrooms and a chef's dream kitchen
Full Story
KITCHEN OF THE WEEKKitchen of the Week: An Awkward Layout Makes Way for Modern Living
An improved plan and a fresh new look update this family kitchen for daily life and entertaining
Full Story
KITCHEN WORKBOOKHow to Remodel Your Kitchen
Follow these start-to-finish steps to achieve a successful kitchen remodel
Full Story
MOST POPULAR5 Remodels That Make Good Resale Value Sense — and 5 That Don’t
Find out which projects offer the best return on your investment dollars
Full StorySponsored
More Discussions






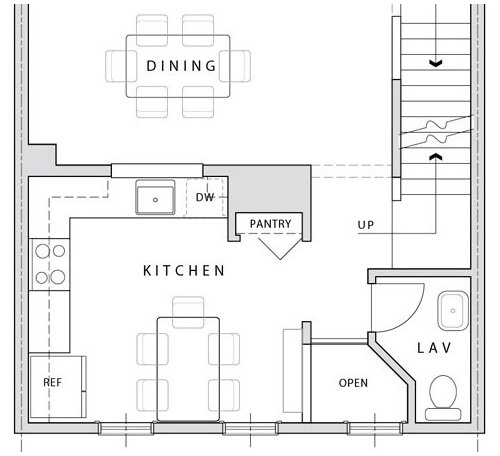
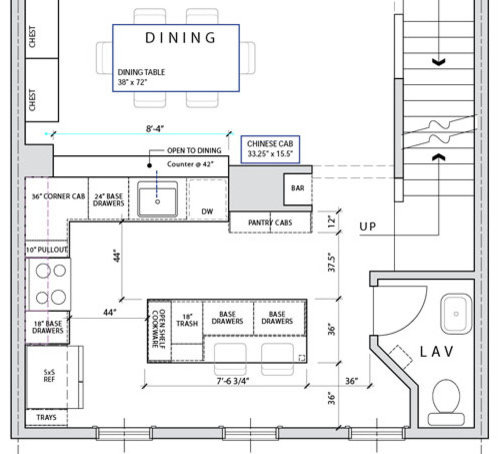
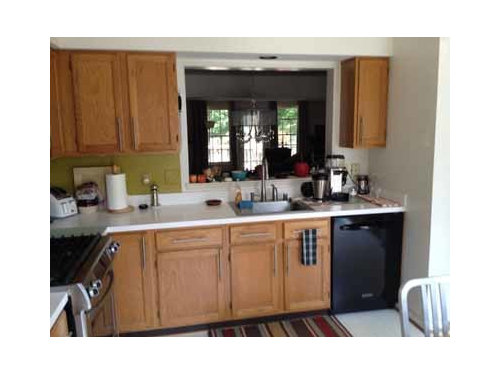
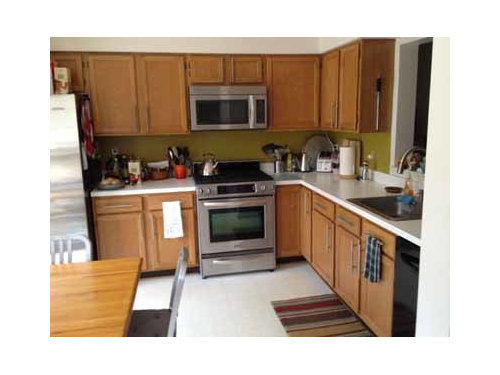


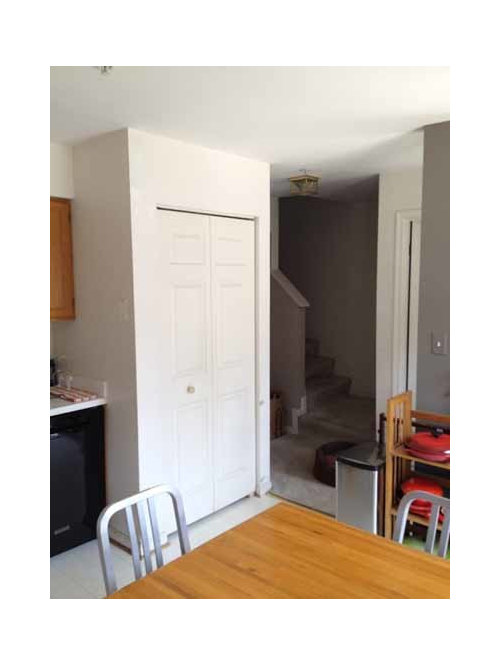



debrak2008
lisa_a
Related Professionals
Carson Kitchen & Bathroom Designers · Saratoga Springs Kitchen & Bathroom Designers · Feasterville Trevose Kitchen & Bathroom Remodelers · Camarillo Kitchen & Bathroom Remodelers · Crestline Kitchen & Bathroom Remodelers · Olney Kitchen & Bathroom Remodelers · Sicklerville Kitchen & Bathroom Remodelers · Tuckahoe Kitchen & Bathroom Remodelers · Weymouth Kitchen & Bathroom Remodelers · Avocado Heights Cabinets & Cabinetry · Daly City Cabinets & Cabinetry · Vermillion Cabinets & Cabinetry · Chattanooga Tile and Stone Contractors · Mill Valley Tile and Stone Contractors · Bloomingdale Design-Build FirmsDIY2Much2DoOriginal Author
lisa_a
greenhaven
DIY2Much2DoOriginal Author
lisa_a
DIY2Much2DoOriginal Author
sjhockeyfan325
lisa_a
lisa_a
DIY2Much2DoOriginal Author
lavender_lass
DIY2Much2DoOriginal Author
kksmama
lisa_a
lisa_a