Small but mighty kitchen
ncamy
12 years ago
Related Stories
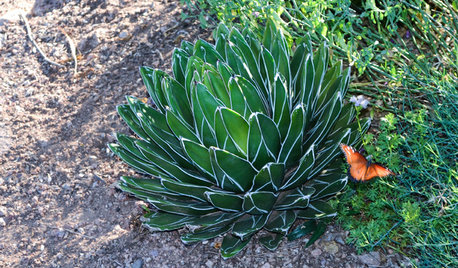
GARDENING GUIDESGreat Design Plant: Small but Mighty Agave Victoria-Reginae
Queen Victoria agave powers through tough desert conditions with its unusual beauty intact
Full Story
GARDENING GUIDESMeet the Mighty Saguaro of the Desert Landscape
You’ve seen its form in films, on souvenirs and much more. Now get to know this iconic cactus of the Sonoran Desert
Full Story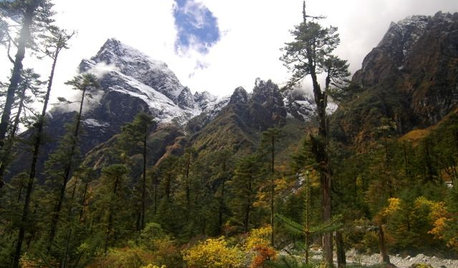
LANDSCAPE DESIGNLet Nature Inspire Your Landscape: Mighty Mountain Gardens
Bring an alpine vista to your yard by tucking resilient plants and flowers into rocky garden nooks
Full Story
KITCHEN DESIGN10 Big Space-Saving Ideas for Small Kitchens
Feeling burned over a small cooking space? These features and strategies can help prevent kitchen meltdowns
Full Story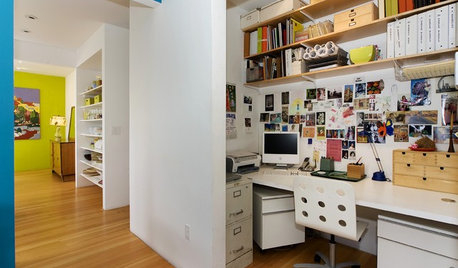
CLOSETSHow to Turn Your Closet Into an Office
15 tips and lots of inspiration for small (but mighty) home offices
Full Story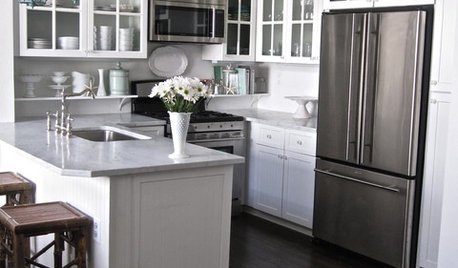
SMALL KITCHENS10 Ways to Make a Small Kitchen Feel Bigger
Does your kitchen draw a crowd or crowd you in? Here's how to make sure your compact kitchen leaves room to breathe
Full Story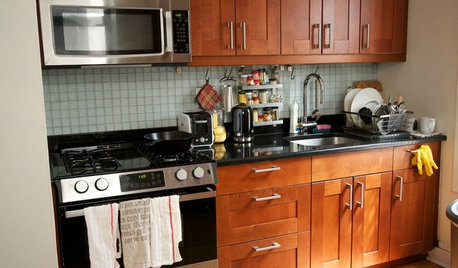
KITCHEN DESIGNKitchen of the Week: A Cooking Maven's Small Kitchen
A food blogger shows that an amazing meal can be whipped up in any size kitchen with the right tools, storage and attitude
Full Story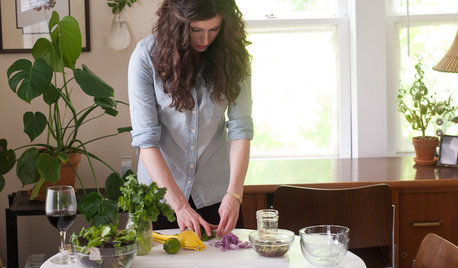
KITCHEN DESIGNKitchen of the Week: Small, Creatively Used Kitchen
A food blogger whips up recipes out of a tiny Oklahoma kitchen — and sometimes spills over to the dining room table
Full Story
BEFORE AND AFTERSSmall Kitchen Gets a Fresher Look and Better Function
A Minnesota family’s kitchen goes from dark and cramped to bright and warm, with good flow and lots of storage
Full Story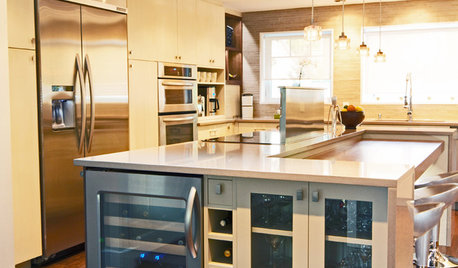
KITCHEN DESIGNSmall Luxuries: Wine Refrigerators Offer Handy Storage
No more tossing whites in the freezer at the last minute. Get the facts on wine coolers so you can just chill before guests arrive
Full StoryMore Discussions









mama goose_gw zn6OH
suzanne_sl
Related Professionals
Federal Heights Kitchen & Bathroom Designers · Kalamazoo Kitchen & Bathroom Designers · La Verne Kitchen & Bathroom Designers · North Druid Hills Kitchen & Bathroom Remodelers · 20781 Kitchen & Bathroom Remodelers · Glen Allen Kitchen & Bathroom Remodelers · Oklahoma City Kitchen & Bathroom Remodelers · Port Angeles Kitchen & Bathroom Remodelers · Richland Kitchen & Bathroom Remodelers · Weston Kitchen & Bathroom Remodelers · Cranford Cabinets & Cabinetry · Newcastle Cabinets & Cabinetry · Hermosa Beach Tile and Stone Contractors · Soledad Tile and Stone Contractors · Shady Hills Design-Build FirmsBlueKitten
francoise47
francoise47
mama goose_gw zn6OH
lavender_lass
ncamyOriginal Author
marthavila
beachlily z9a
tam18420
francoise47
tam18420
dianalo
francoise47
suzanne_sl
ncamyOriginal Author
lavender_lass
rosie
tam18420
tam18420
davidro1
francoise47
ideagirl2
tam18420