Need Help with Long and Narrow Remodel!
twolibras
10 years ago
Related Stories

REMODELING GUIDESKey Measurements for a Dream Bedroom
Learn the dimensions that will help your bed, nightstands and other furnishings fit neatly and comfortably in the space
Full Story
SELLING YOUR HOUSE10 Tricks to Help Your Bathroom Sell Your House
As with the kitchen, the bathroom is always a high priority for home buyers. Here’s how to showcase your bathroom so it looks its best
Full Story
KITCHEN DESIGNHere's Help for Your Next Appliance Shopping Trip
It may be time to think about your appliances in a new way. These guides can help you set up your kitchen for how you like to cook
Full Story
BATHROOM DESIGNKey Measurements to Help You Design a Powder Room
Clearances, codes and coordination are critical in small spaces such as a powder room. Here’s what you should know
Full Story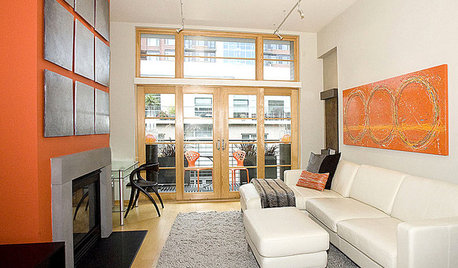
FURNITUREHow to Arrange Furniture in Long, Narrow Spaces
7 ways to arrange your living-room furniture to avoid that bowling-alley look
Full Story
DECORATING GUIDESDivide and Conquer: How to Furnish a Long, Narrow Room
Learn decorating and layout tricks to create intimacy, distinguish areas and work with scale in an alley of a room
Full Story
DECORATING GUIDESAsk an Expert: How to Decorate a Long, Narrow Room
Distract attention away from an awkward room shape and create a pleasing design using these pro tips
Full Story
KITCHEN DESIGNHow to Fit a Breakfast Bar Into a Narrow Kitchen
Yes, you can have a casual dining space in a width-challenged kitchen, even if there’s no room for an island
Full Story
KITCHEN DESIGNKitchen of the Week: Galley Kitchen Is Long on Style
Victorian-era details and French-bistro inspiration create an elegant custom look in this narrow space
Full Story
REMODELING GUIDESWisdom to Help Your Relationship Survive a Remodel
Spend less time patching up partnerships and more time spackling and sanding with this insight from a Houzz remodeling survey
Full StoryMore Discussions






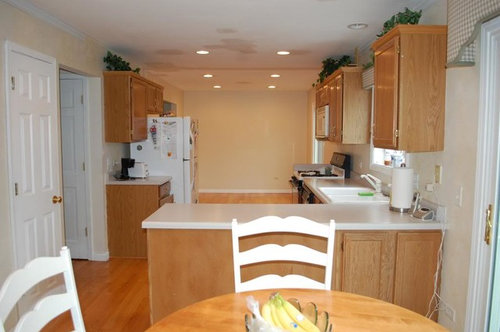

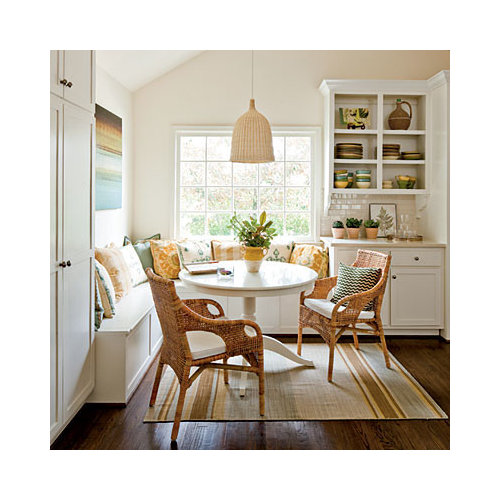
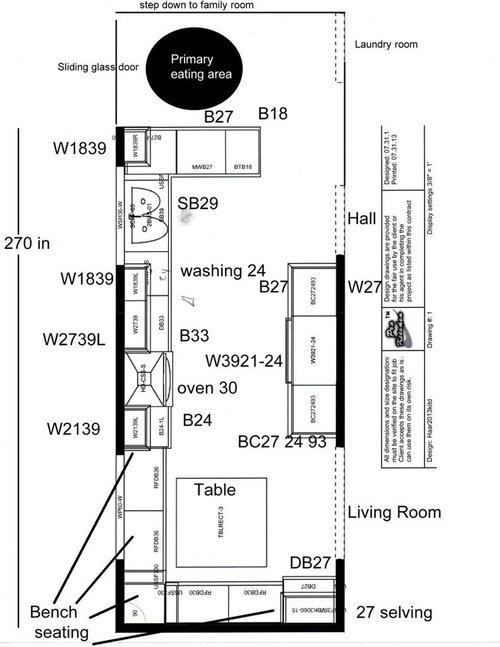
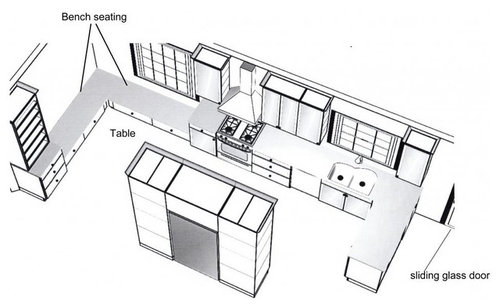
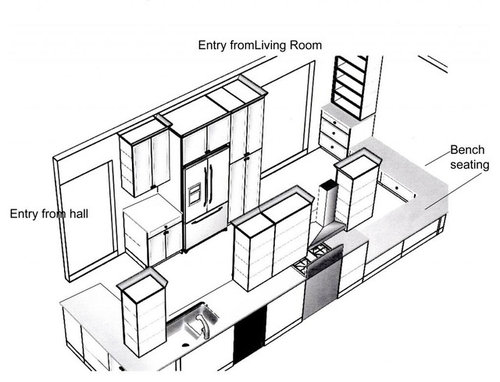
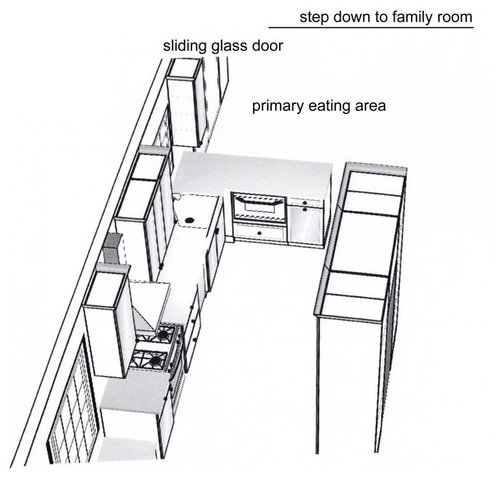



deedles
Cindy103d
Related Professionals
Fresno Kitchen & Bathroom Designers · Hammond Kitchen & Bathroom Designers · Rancho Mirage Kitchen & Bathroom Designers · Reedley Kitchen & Bathroom Designers · Plainview Kitchen & Bathroom Remodelers · Apex Kitchen & Bathroom Remodelers · Pinellas Park Kitchen & Bathroom Remodelers · Rolling Hills Estates Kitchen & Bathroom Remodelers · South Lake Tahoe Kitchen & Bathroom Remodelers · Town 'n' Country Cabinets & Cabinetry · Elmwood Park Tile and Stone Contractors · Redondo Beach Tile and Stone Contractors · Bloomingdale Design-Build Firms · Pacific Grove Design-Build Firms · Schofield Barracks Design-Build FirmsCEFreeman
LoPay