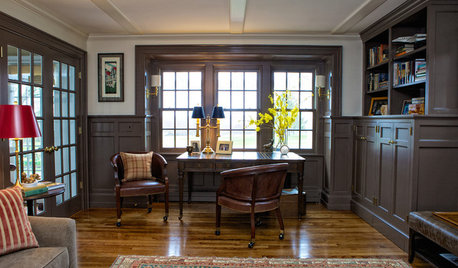layout help - plan included
newhome123
11 years ago
Related Stories

BATHROOM WORKBOOKStandard Fixture Dimensions and Measurements for a Primary Bath
Create a luxe bathroom that functions well with these key measurements and layout tips
Full Story
MOST POPULAR7 Ways to Design Your Kitchen to Help You Lose Weight
In his new book, Slim by Design, eating-behavior expert Brian Wansink shows us how to get our kitchens working better
Full Story
HOMES AROUND THE WORLDHouzz Tour: 2-Bedroom Apartment Gets a Clever Open-Plan Layout
Lighting, cabinetry and finishes help make this London home look roomier while adding function
Full Story
HOME OFFICESRoom of the Day: Stately Study Includes a Cozy Family Space
A new fireplace, windows, millwork and furniture make this room hard to leave
Full Story
ARCHITECTUREHouse-Hunting Help: If You Could Pick Your Home Style ...
Love an open layout? Steer clear of Victorians. Hate stairs? Sidle up to a ranch. Whatever home you're looking for, this guide can help
Full Story
KITCHEN DESIGNHow to Plan Your Kitchen's Layout
Get your kitchen in shape to fit your appliances, cooking needs and lifestyle with these resources for choosing a layout style
Full Story
DECORATING GUIDESHow to Plan a Living Room Layout
Pathways too small? TV too big? With this pro arrangement advice, you can create a living room to enjoy happily ever after
Full Story
REMODELING GUIDESKey Measurements for a Dream Bedroom
Learn the dimensions that will help your bed, nightstands and other furnishings fit neatly and comfortably in the space
Full Story
LIFE12 House-Hunting Tips to Help You Make the Right Choice
Stay organized and focused on your quest for a new home, to make the search easier and avoid surprises later
Full StoryMore Discussions










angie_diy
newhome123Original Author
Related Professionals
Amherst Kitchen & Bathroom Designers · Clute Kitchen & Bathroom Designers · Hammond Kitchen & Bathroom Designers · Highland Park Kitchen & Bathroom Designers · Magna Kitchen & Bathroom Designers · Forest Hill Kitchen & Bathroom Remodelers · Champlin Kitchen & Bathroom Remodelers · Schiller Park Kitchen & Bathroom Remodelers · Thonotosassa Kitchen & Bathroom Remodelers · Lawndale Kitchen & Bathroom Remodelers · Black Forest Cabinets & Cabinetry · Highland Village Cabinets & Cabinetry · Lakeside Cabinets & Cabinetry · Manville Cabinets & Cabinetry · Whitney Cabinets & Cabinetrynewhome123Original Author
bmorepanic
angie_diy
newhome123Original Author
lavender_lass
lavender_lass
live_wire_oak
angie_diy
newhome123Original Author
newhome123Original Author
herbflavor
angie_diy
lavender_lass
GreenDesigns
newhome123Original Author
angie_diy
lavender_lass
bmorepanic
newhome123Original Author
newhome123Original Author
newhome123Original Author
bellsmom
live_wire_oak
bellsmom
newhome123Original Author