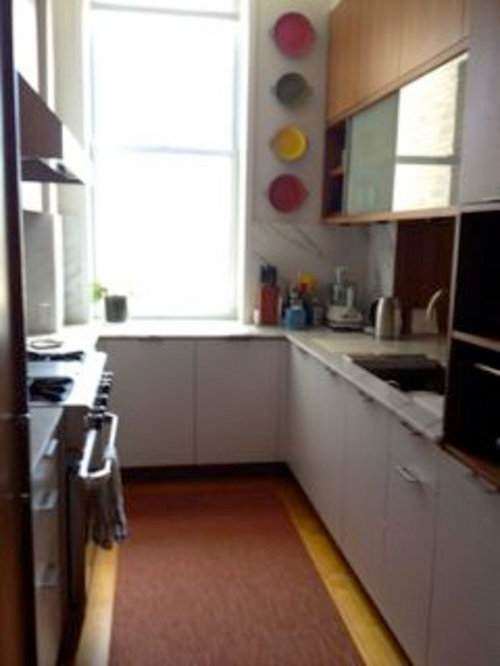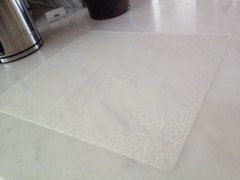We moved in after the renovation a year ago - so I'm afraid I am very late in posting my final pics. I got so much help from the Gardenweb forums in making all my decisions!
you can find all my pictures by clicking on the flicker link below.
My Kitchen
Cabs: Henrybuilt, Walnut. Quartersawn on the exterior and Plainsawn on the interiors (to save money), lower cabinets in Precision White HPL
Counter and BS: Calacatta slab from ABC Stone in Greenpoint
Floor: Wideplank maple with satin tung oil finish from Carlisle Wide Plank Flooring
Sink: 45" Kohler Stages
Faucet, soap dispenser and spray: Dornbracht, Tara Ultra, Platinum
Range:36" Capital Culinarian (Eurostoves)
Hood: Eurostoves Modernaire 42" pro hood, 12200 cfm
Refrigerator: Miele fully integrated 30" left hinge
Freezer: Miele fully integrated 18" left hinge
Dishwasher: Miele Optima, fully integrated
Wall paint: Cloud White
Microwave: Sharp compact .8 cu ft. R-216LS
Toaster Oven: Breville Compact smart oven
Architect (for general kitchen design and in particular design of pass-thru and marble on dining side of kitchen wall): Jim Johnson and Peter Brotherton of Peter Brotherton Design
Contractor: THE AMAZING DON BUTLER AND SONS!!!!!!
Carpenter: David Greenberg (custom finish of henrybuilt provided walnut around eat-in counter)
-----------
a couple of things: Henrybuilt made a number of mistakes which required a number of the cabinet chassis and fronts to have to be redone and shipped from seattle. And they screwed up the glass sliders TWICE. They also made some errors in the drawings which luckily my contractor was able to work around. Do I love the kitchen? YES. The quality and the basic design is superb. Would I work with them again? NO. Next time I would probably work with the local carpenter that my contractor uses
I am very happy with all the appliance choices that I made - thanks appliance forum and thanks to TREVOR at EUROSTOVES!!!!!
btw - I did the fridge and freezer both left hinge because in order to make more space in my already small nyc galley I moved them both just outside the kitchen into the entryway. With both of them opening on the left I have very easy access and my work triangle is basically intact. My kitchen is so small that I can reach almost every cabinet and appliance without having to take more than one step!
sadie in brooklyn










sadiebrooklynOriginal Author