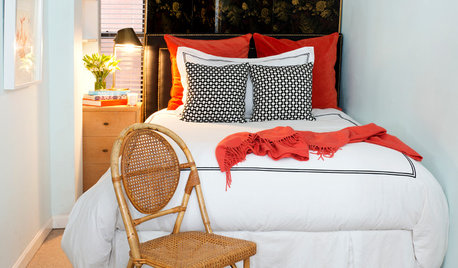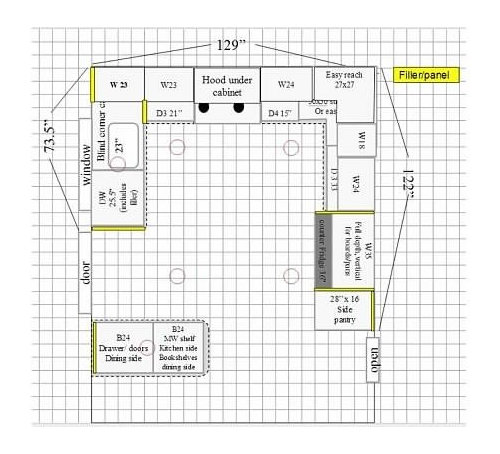Small kitchen layout help (looking for Jakuvall)
lenzai
9 years ago
Related Stories

BEFORE AND AFTERSSmall Kitchen Gets a Fresher Look and Better Function
A Minnesota family’s kitchen goes from dark and cramped to bright and warm, with good flow and lots of storage
Full Story
Storage Help for Small Bedrooms: Beautiful Built-ins
Squeezed for space? Consider built-in cabinets, shelves and niches that hold all you need and look great too
Full Story
MOST POPULAR7 Ways to Design Your Kitchen to Help You Lose Weight
In his new book, Slim by Design, eating-behavior expert Brian Wansink shows us how to get our kitchens working better
Full Story
ARCHITECTUREHouse-Hunting Help: If You Could Pick Your Home Style ...
Love an open layout? Steer clear of Victorians. Hate stairs? Sidle up to a ranch. Whatever home you're looking for, this guide can help
Full Story
KITCHEN OF THE WEEKKitchen of the Week: Beachy Good Looks and a Layout for Fun
A New Hampshire summer home’s kitchen gets an update with a hardworking island, better flow and coastal colors
Full Story
KITCHEN DESIGNHere's Help for Your Next Appliance Shopping Trip
It may be time to think about your appliances in a new way. These guides can help you set up your kitchen for how you like to cook
Full Story
SMALL SPACESDownsizing Help: Storage Solutions for Small Spaces
Look under, over and inside to find places for everything you need to keep
Full Story
BATHROOM WORKBOOKStandard Fixture Dimensions and Measurements for a Primary Bath
Create a luxe bathroom that functions well with these key measurements and layout tips
Full Story
KITCHEN DESIGNKey Measurements to Help You Design Your Kitchen
Get the ideal kitchen setup by understanding spatial relationships, building dimensions and work zones
Full Story
SMALL SPACES10 Tips to Make a Small Bedroom Look Great
Turn a compact space into a brilliant boudoir with these decorating, storage and layout techniques
Full Story










Gracie
lisa_a
Related Professionals
Hillsboro Kitchen & Bathroom Designers · Lafayette Kitchen & Bathroom Designers · Montrose Kitchen & Bathroom Designers · Yorba Linda Kitchen & Bathroom Designers · North Druid Hills Kitchen & Bathroom Remodelers · Plainview Kitchen & Bathroom Remodelers · Bremerton Kitchen & Bathroom Remodelers · Crestline Kitchen & Bathroom Remodelers · Glen Carbon Kitchen & Bathroom Remodelers · Port Orange Kitchen & Bathroom Remodelers · Red Bank Kitchen & Bathroom Remodelers · Middlesex Kitchen & Bathroom Remodelers · Black Forest Cabinets & Cabinetry · Town 'n' Country Cabinets & Cabinetry · South Holland Tile and Stone ContractorslenzaiOriginal Author
lisa_a
lenzaiOriginal Author
Gracie
Gracie
lisa_a
lisa_a
Gracie
lenzaiOriginal Author
lisa_a
lisa_a
lenzaiOriginal Author
lisa_a
lenzaiOriginal Author
Gracie
lenzaiOriginal Author
lisa_a
lenzaiOriginal Author
lisa_a
Gracie