Backsplash Heights
Samantha111
12 years ago
Related Stories

BATHROOM DESIGNHow to Match Tile Heights for a Perfect Installation
Irregular tile heights can mar the look of your bathroom. Here's how to counter the differences
Full Story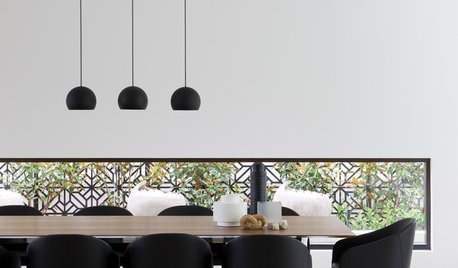
WINDOWSThese Windows Let In Light at Floor Height
Low-set windows may look unusual, but they can be a great way to protect your privacy while letting in daylight
Full Story
CEILINGS13 Ways to Create the Illusion of Room Height
Low ceilings? Here are a baker’s dozen of elements you can alter to give the appearance of a taller space
Full Story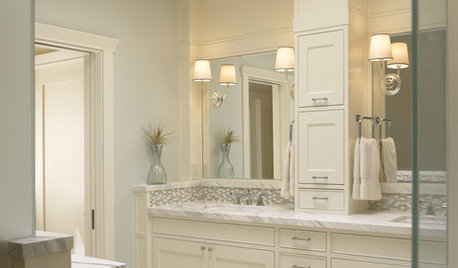
BATHROOM DESIGNVanity Towers Take Bathroom Storage to New Heights
Keep your bathroom looking sleek and uncluttered with an extra storage column
Full Story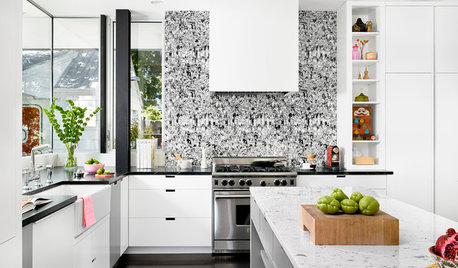
KITCHEN DESIGN10 Creative Kitchen Backsplashes
Patterns, bold colors, natural wood, beveled mirror — even a favorite photo — sub for standard white behind the counter
Full Story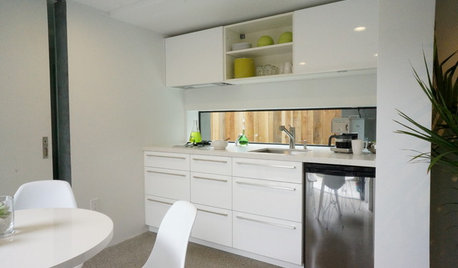
KITCHEN DESIGNPut Your Kitchen in a Good Light With a Window Backsplash
Get a view or just more sunshine while you're prepping and cooking, with a glass backsplash front and center
Full Story
KITCHEN DESIGNTry a Shorter Kitchen Backsplash for Budget-Friendly Style
Shave costs on a kitchen remodel with a pared-down backsplash in one of these great materials
Full Story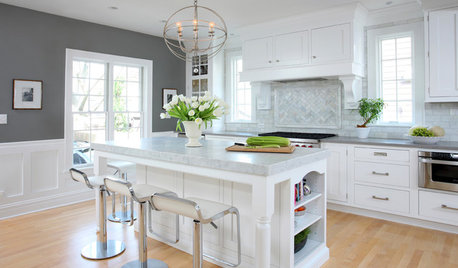
KITCHEN DESIGNHow to Add a Kitchen Backsplash
Great project: Install glass, tile or another decorative material for a gorgeous and protective backsplash
Full Story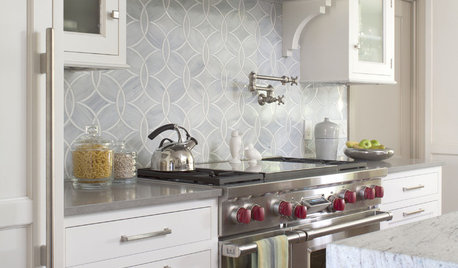
KITCHEN DESIGN8 Top Tile Types for Your Kitchen Backsplash
Backsplash designs don't have to be set in stone; glass, mirror and mosaic tiles can create kitchen beauty in a range of styles
Full Story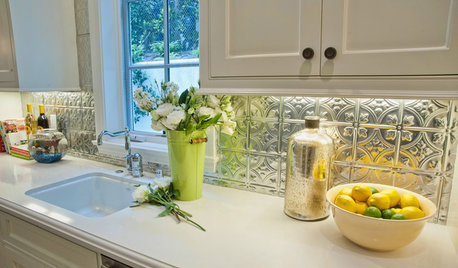
KITCHEN BACKSPLASHESTin's a Win for Kitchen Backsplashes
Durable tin has come down from the ceiling and out of Victorian times to decorate backsplashes today
Full StoryMore Discussions










Buehl
Samantha111Original Author
Related Professionals
Alpine Kitchen & Bathroom Remodelers · Biloxi Kitchen & Bathroom Remodelers · Honolulu Kitchen & Bathroom Remodelers · Port Orange Kitchen & Bathroom Remodelers · Spokane Kitchen & Bathroom Remodelers · West Palm Beach Kitchen & Bathroom Remodelers · Weston Kitchen & Bathroom Remodelers · Plant City Kitchen & Bathroom Remodelers · Forest Hills Kitchen & Bathroom Remodelers · Glenn Heights Kitchen & Bathroom Remodelers · Bonita Cabinets & Cabinetry · Buena Park Cabinets & Cabinetry · Daly City Cabinets & Cabinetry · Hermiston Tile and Stone Contractors · Lake Butler Design-Build FirmsSamantha111Original Author
steph2000
Samantha111Original Author
Samantha111Original Author
steph2000
Samantha111Original Author
Samantha111Original Author
colorfast
Samantha111Original Author