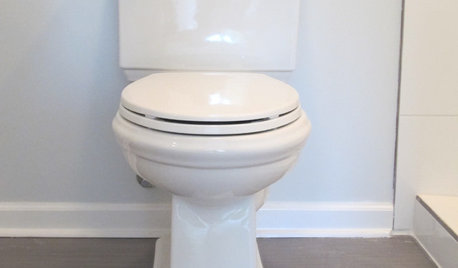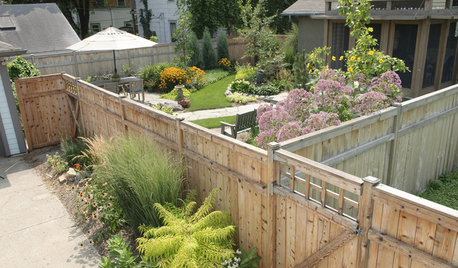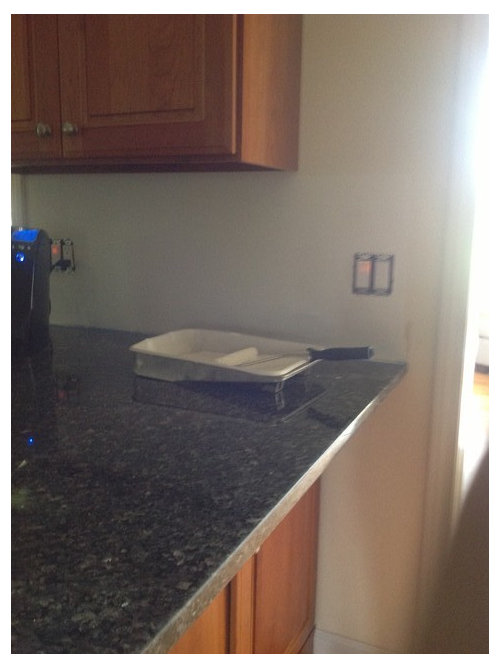Tile installer coming in the morning--advice please!
sunsoleil
10 years ago
Related Stories

KITCHEN BACKSPLASHESHow to Install a Tile Backsplash
If you've got a steady hand, a few easy-to-find supplies and patience, you can install a tile backsplash in a kitchen or bathroom
Full Story
REMODELING GUIDESContractor Tips: How to Install Tile
Before you pick up a single tile, pull from these tips for expert results
Full Story
REMODELING GUIDESContractor Tips: Advice for Laundry Room Design
Thinking ahead when installing or moving a washer and dryer can prevent frustration and damage down the road
Full Story
BATHROOM DESIGNHow to Match Tile Heights for a Perfect Installation
Irregular tile heights can mar the look of your bathroom. Here's how to counter the differences
Full Story
BATHROOM DESIGNHow to Install a Toilet in an Hour
Putting a new commode in a bathroom or powder room yourself saves plumber fees, and it's less scary than you might expect
Full Story
BATHROOM DESIGNShould You Install a Urinal at Home?
Wall-mounted pit stops are handy in more than just man caves — and they can look better than you might think
Full Story
FENCES AND GATESHow to Install a Wood Fence
Gain privacy and separate areas with one of the most economical fencing choices: stained, painted or untreated wood
Full Story
BATHROOM DESIGNDreaming of a Spa Tub at Home? Read This Pro Advice First
Before you float away on visions of jets and bubbles and the steamiest water around, consider these very real spa tub issues
Full Story
HOME OFFICESQuiet, Please! How to Cut Noise Pollution at Home
Leaf blowers, trucks or noisy neighbors driving you berserk? These sound-reduction strategies can help you hush things up
Full Story
DECORATING GUIDES10 Design Tips Learned From the Worst Advice Ever
If these Houzzers’ tales don’t bolster the courage of your design convictions, nothing will
Full StorySponsored
Your Custom Bath Designers & Remodelers in Columbus I 10X Best Houzz
More Discussions










annkh_nd
pricklypearcactus
Related Professionals
Glens Falls Kitchen & Bathroom Designers · Palmetto Estates Kitchen & Bathroom Designers · Franconia Kitchen & Bathroom Remodelers · Londonderry Kitchen & Bathroom Remodelers · Pearl City Kitchen & Bathroom Remodelers · Rochester Kitchen & Bathroom Remodelers · Rolling Hills Estates Kitchen & Bathroom Remodelers · South Jordan Kitchen & Bathroom Remodelers · Lockport Cabinets & Cabinetry · South Riding Cabinets & Cabinetry · White Oak Cabinets & Cabinetry · Milford Mill Cabinets & Cabinetry · North Plainfield Cabinets & Cabinetry · Edwards Tile and Stone Contractors · Whitefish Bay Tile and Stone Contractorspalimpsest
breezygirl
ellendi
sunsoleilOriginal Author
Vertise
Maura Kortlang
sunsoleilOriginal Author
sunsoleilOriginal Author
Vertise
Vertise
akcorcoran
bluetea57