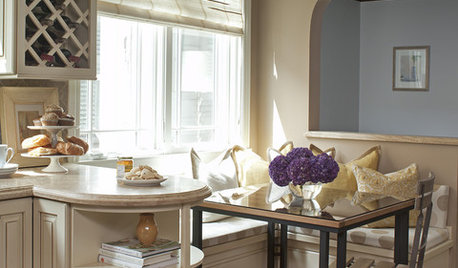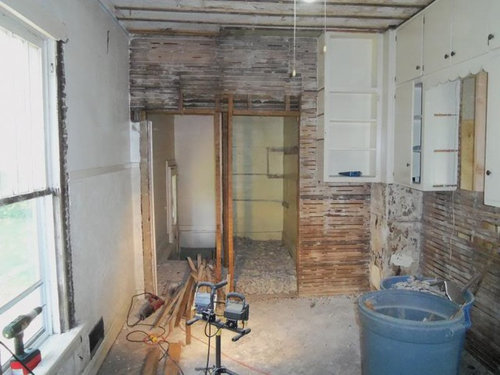Layout advice for cozy galley kitchen
weedyacres
10 years ago
Related Stories

KITCHEN DESIGN12 Cozy Corner Banquettes for Kitchens Big and Small
Think about variations on this 1950s staple to create a casual dining spot in your home
Full Story
KITCHEN DESIGNSmart Investments in Kitchen Cabinetry — a Realtor's Advice
Get expert info on what cabinet features are worth the money, for both you and potential buyers of your home
Full Story
KITCHEN DESIGNSingle-Wall Galley Kitchens Catch the 'I'
I-shape kitchen layouts take a streamlined, flexible approach and can be easy on the wallet too
Full Story
KITCHEN DESIGNKitchen of the Week: An Austin Galley Kitchen Opens Up
Pear-green cabinetry, unusual-size subway tile and a more open layout bring a 1950s Texas kitchen into the present
Full Story
SMALL KITCHENSKitchen of the Week: A Small Galley With Maximum Style and Efficiency
An architect makes the most of her family’s modest kitchen, creating a continuous flow with the rest of the living space
Full Story
DECORATING GUIDES10 Design Tips Learned From the Worst Advice Ever
If these Houzzers’ tales don’t bolster the courage of your design convictions, nothing will
Full Story
Straight-Up Advice for Corner Spaces
Neglected corners in the home waste valuable space. Here's how to put those overlooked spots to good use
Full Story
KITCHEN LAYOUTSThe Pros and Cons of 3 Popular Kitchen Layouts
U-shaped, L-shaped or galley? Find out which is best for you and why
Full Story
KITCHEN DESIGNKitchen of the Week: Galley Kitchen Is Long on Style
Victorian-era details and French-bistro inspiration create an elegant custom look in this narrow space
Full Story
KITCHEN DESIGNDetermine the Right Appliance Layout for Your Kitchen
Kitchen work triangle got you running around in circles? Boiling over about where to put the range? This guide is for you
Full StoryMore Discussions










lyfia
palimpsest
Related Professionals
Bethel Park Kitchen & Bathroom Remodelers · Galena Park Kitchen & Bathroom Remodelers · Sicklerville Kitchen & Bathroom Remodelers · South Lake Tahoe Kitchen & Bathroom Remodelers · Waukegan Kitchen & Bathroom Remodelers · Plant City Kitchen & Bathroom Remodelers · Alafaya Cabinets & Cabinetry · Eureka Cabinets & Cabinetry · Lakeside Cabinets & Cabinetry · Vermillion Cabinets & Cabinetry · Warr Acres Cabinets & Cabinetry · Corsicana Tile and Stone Contractors · Hermosa Beach Tile and Stone Contractors · Rancho Cordova Tile and Stone Contractors · Honolulu Design-Build Firmspalimpsest
weedyacresOriginal Author
palimpsest
weedyacresOriginal Author
Fori
debrak2008
ginny20
blfenton
weedyacresOriginal Author
ginny20
swimmer58
deedles
rosie