Fourteen months later...it's DONE!!! (Pics...and a thank you!)
analysisparalysis
12 years ago
Related Stories

LIFEA Month-by-Month Guide to ‘Downton Abbey’ Withdrawal
Missing Lady Grantham’s zingers? Edith’s furrowed brow? Romance simmering downstairs? Here’s help to get you through until season 6
Full Story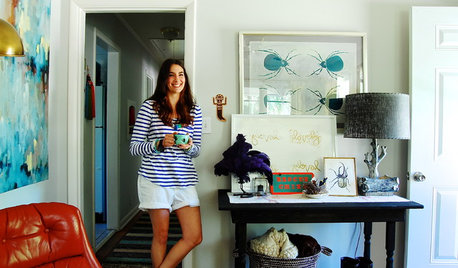
LIFEThank U 4 the Gr8 Gift: How to Send Thanks in the Digital Age
We click open invitations and RSVP via text, but a handwritten thank-you is sometimes still best. Here's how to tell
Full Story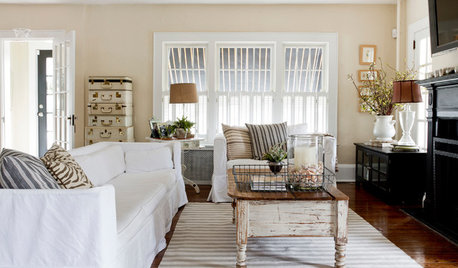
FEEL-GOOD HOMESimple Pleasures: 10 Ideas for a Buy-Less Month
Save money without feeling pinched by taking advantage of free resources and your own ingenuity
Full Story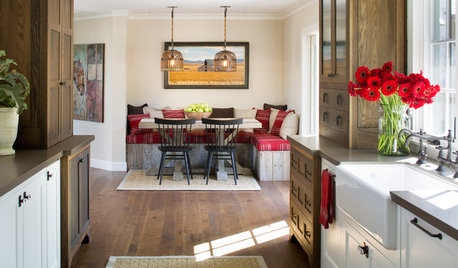
KITCHEN DESIGN15 Farmhouse Kitchens That Made Us Swoon This Month
Raw wood, natural light, shiplap siding — we just couldn’t get enough of these farmhouse-style kitchens uploaded to Houzz in January
Full Story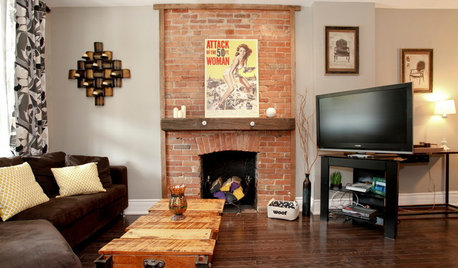
HOUZZ TOURSHouzz Tour: Totally New Beauty for a Townhouse in Just 5 Months
Hardworking contractors and loved ones help a Canadian Realtor put a run-down house on the fast track to charm
Full Story
NATIVE PLANTSAutumn Joy: How to Get 3 Months of Fall Flowers
Enjoy blooms from September to November by mixing 6 asters native to different areas of the U.S.
Full Story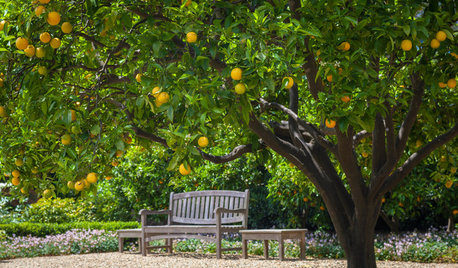
GARDENING GUIDESSpring Citrus Care Reaps Months of Sweet Rewards
Learn how to tend citrus trees in spring and ways to preserve their delicious fruit
Full Story
HOUSEKEEPINGThree More Magic Words to Help the Housekeeping Get Done
As a follow-up to "How about now?" these three words can help you check more chores off your list
Full Story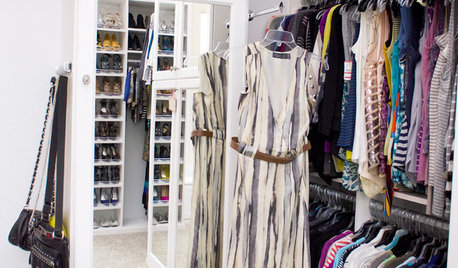
DECLUTTERINGGet It Done: Clean Out Your Bedroom Closet
You can do it. Sort, purge, clean — and luxuriate in all the extra space you’ll gain — with this motivating, practical how-to
Full Story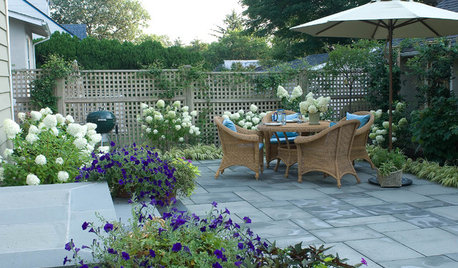
GARDENING AND LANDSCAPINGGet It Done: Clean and Prep the Patio
Haul out the hose and bid cobwebs farewell. It's time to renew your outdoor room for relaxing, dining and entertaining
Full StorySponsored
Central Ohio's Trusted Home Remodeler Specializing in Kitchens & Baths
More Discussions







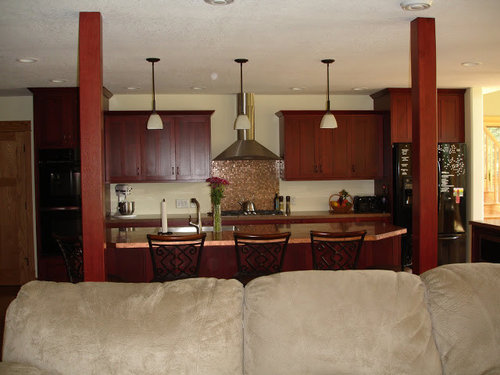
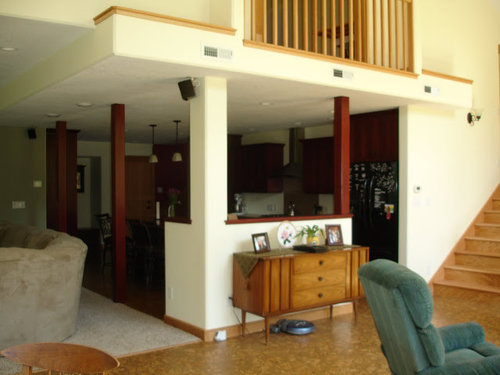

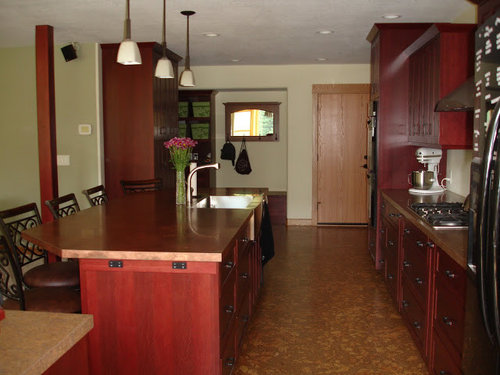

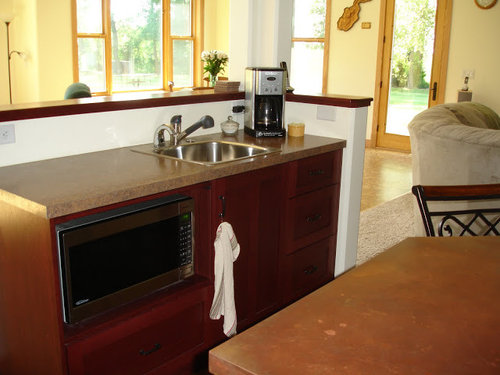






User
analysisparalysisOriginal Author
Related Professionals
Arcadia Kitchen & Bathroom Designers · Bethpage Kitchen & Bathroom Designers · Kalamazoo Kitchen & Bathroom Designers · Waianae Kitchen & Bathroom Designers · Hoffman Estates Kitchen & Bathroom Remodelers · Lakeside Kitchen & Bathroom Remodelers · Rancho Palos Verdes Kitchen & Bathroom Remodelers · Upper Saint Clair Kitchen & Bathroom Remodelers · Walnut Creek Kitchen & Bathroom Remodelers · Waukegan Kitchen & Bathroom Remodelers · Oakland Park Cabinets & Cabinetry · North Plainfield Cabinets & Cabinetry · Rancho Cordova Tile and Stone Contractors · Rancho Mirage Tile and Stone Contractors · Bloomingdale Design-Build Firmsdesertsteph
analysisparalysisOriginal Author
3mutts
analysisparalysisOriginal Author
analysisparalysisOriginal Author
blfenton
analysisparalysisOriginal Author
maybeiloveyou
analysisparalysisOriginal Author
debrak_2008
honorbiltkit
wwwonderwhiskers
elba1
christy203
roarah
Happyladi
dianalo
Mercymygft
breezygirl
Susied3
User
analysisparalysisOriginal Author
analysisparalysisOriginal Author
Mercymygft
analysisparalysisOriginal Author
dejongdreamhouse
analysisparalysisOriginal Author
gsciencechick
Circus Peanut
willtv
beekeeperswife
shelayne
cat_mom
flwrs_n_co
lisa_a
22laura
laxsupermom
ginny20
jakkom
farmgirlinky
lynn85
analysisparalysisOriginal Author