Crowded kitchen - can you help?
iamthemom
11 years ago
Related Stories
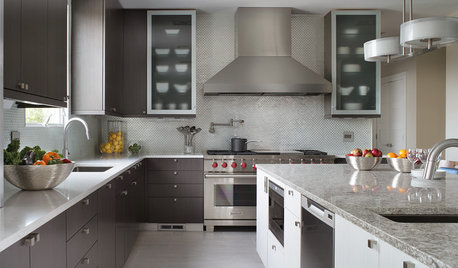
BEFORE AND AFTERSKitchen Expansion Is a Crowd Pleaser
A modern makeover and clever new layout make this New Jersey kitchen a hotspot for friends and family
Full Story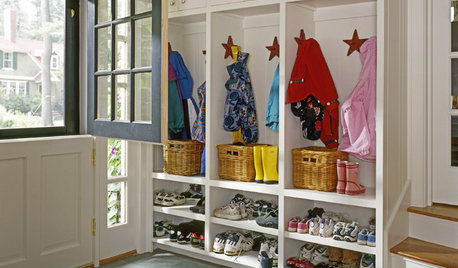
DECORATING GUIDES15 Home Ideas Fit for a Crowd
Spend less time corralling chaos and more time enjoying family togetherness with this advice from someone who's been there
Full Story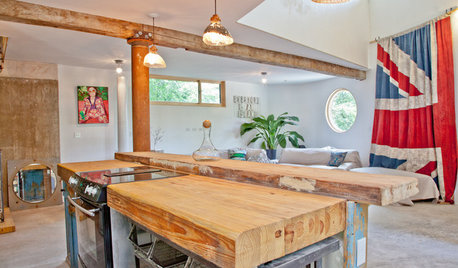
LIFEYou Said It: ‘Yikes, Tough Crowd’ and Other Quotes of the Week
Some of our favorite quotes this week came straight from the Comments section. See the stories and have your own say
Full Story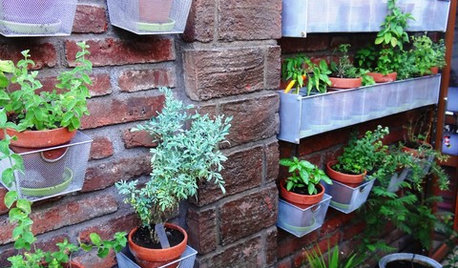
GARDENING GUIDES9 Fresh Herbs for Crowd-Pleasing Thanksgiving Dishes
Pluck these herbs from a windowsill pot or a garden for a Thanksgiving meal that sings with fresh flavor
Full Story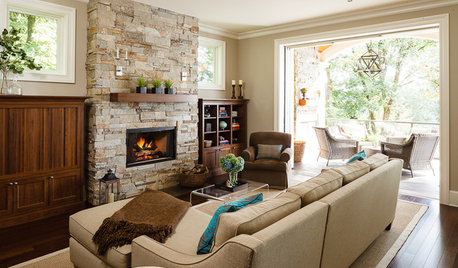
LIVING ROOMSRoom of the Day: Just Right for 2 and a Crowd
Cozy enough for a couple but welcoming to extended family, this Portland home has lots of design tricks up its sleeve
Full Story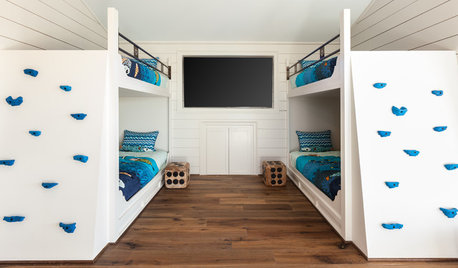
BEDROOMSHow to Outfit a Bunk Room That Sleeps a Crowd
When it comes to hosting a slew of guests, think vertical
Full Story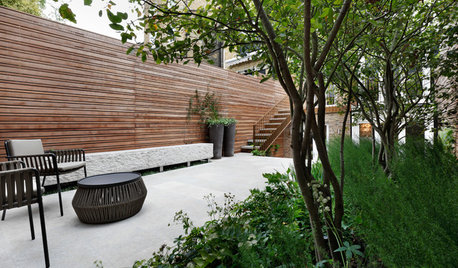
URBAN GARDENSIn London, a Crowded Patch of Grass Becomes a Patio for Entertaining
A chic combo of wood siding, clever plantings and lots of elegant sandstone transforms a plain garden into a stylish space
Full Story
MOST POPULAR9 Real Ways You Can Help After a House Fire
Suggestions from someone who lost her home to fire — and experienced the staggering generosity of community
Full Story
STUDIOS AND WORKSHOPSYour Space Can Help You Get Down to Work. Here's How
Feed your creativity and reduce distractions with the right work surfaces, the right chair, and a good balance of sights and sounds
Full Story
LIFEYou Said It: ‘You Can Help Save the Bees’ and More Houzz Quotables
Design advice, inspiration and observations that struck a chord this week
Full StorySponsored
Central Ohio's Trusted Home Remodeler Specializing in Kitchens & Baths
More Discussions






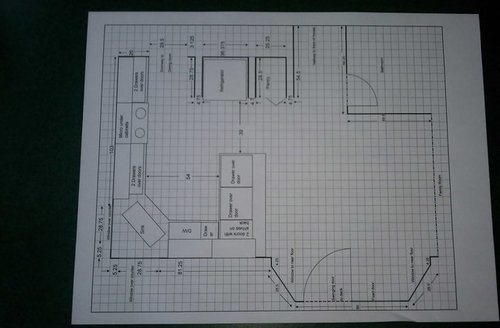



mama goose_gw zn6OH
mama goose_gw zn6OH
Related Professionals
Ballenger Creek Kitchen & Bathroom Designers · Amherst Kitchen & Bathroom Designers · Kalamazoo Kitchen & Bathroom Designers · Midvale Kitchen & Bathroom Designers · Fullerton Kitchen & Bathroom Remodelers · Albuquerque Kitchen & Bathroom Remodelers · Buffalo Grove Kitchen & Bathroom Remodelers · Las Vegas Kitchen & Bathroom Remodelers · Niles Kitchen & Bathroom Remodelers · Newcastle Cabinets & Cabinetry · Ridgefield Cabinets & Cabinetry · South Riding Cabinets & Cabinetry · Wilkinsburg Cabinets & Cabinetry · Wyckoff Cabinets & Cabinetry · South Holland Tile and Stone ContractorsiamthemomOriginal Author
suzanne_sl
ljwrar
iamthemomOriginal Author
Buehl
jjaazzy
iamthemomOriginal Author
desertsteph
iamthemomOriginal Author