1st home buyer, builder, everything! HELP!
randall17
9 years ago
Related Stories
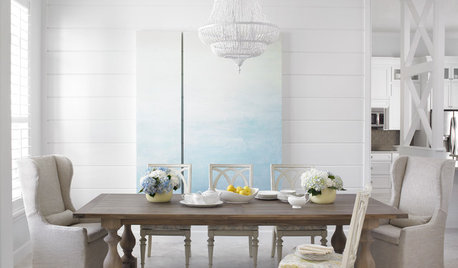
FURNITUREForever Furniture: A Buyer’s Guide to the Dining Table
There comes a time when a make-do piece of furniture won’t do. We give you a leg up on choosing the right table for you
Full Story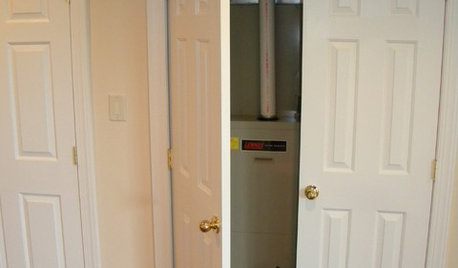
MOST POPULARA First-Time Buyer’s Guide to Home Maintenance
Take care of these tasks to avoid major home hassles, inefficiencies or unsightliness down the road
Full Story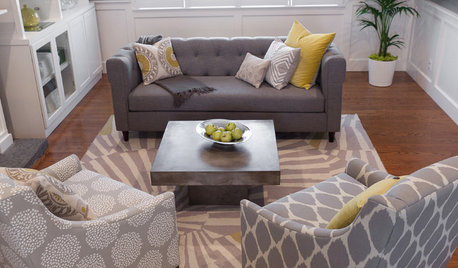
DECORATING GUIDES7 Tips to Sell Your Home Faster to a Younger Buyer
Draw today's home buyers by appealing to their tastes, with these guidelines from an expert decorator
Full Story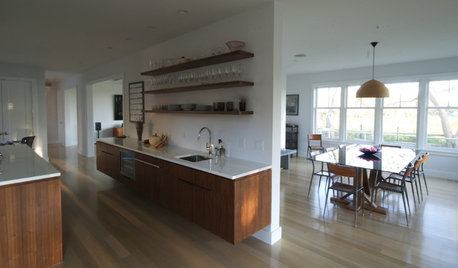
KITCHEN DESIGNThe 4 Things Home Buyers Really Want in Kitchen Cabinetry
For the biggest return on your kitchen investment, you've got to know these key ingredients for cabinetry with wide appeal
Full Story
SELLING YOUR HOUSE5 Savvy Fixes to Help Your Home Sell
Get the maximum return on your spruce-up dollars by putting your money in the areas buyers care most about
Full Story
SELLING YOUR HOUSE10 Tricks to Help Your Bathroom Sell Your House
As with the kitchen, the bathroom is always a high priority for home buyers. Here’s how to showcase your bathroom so it looks its best
Full Story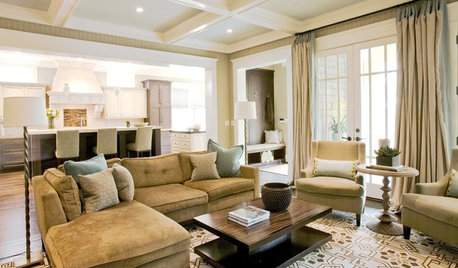
HOW TO PHOTOGRAPH YOUR HOUSEAttract Home Buyers Easily With Great Photography
Show your home's best face in real estate listing photos to have potential buyers knocking down your door
Full Story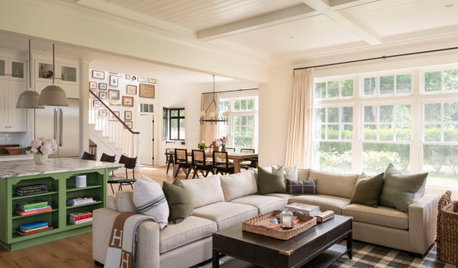
FURNITUREYour Essential Sofa Buying Guide
Here’s what to consider when looking for a quality sofa that will last
Full Story
SELLING YOUR HOUSE10 Low-Cost Tweaks to Help Your Home Sell
Put these inexpensive but invaluable fixes on your to-do list before you put your home on the market
Full Story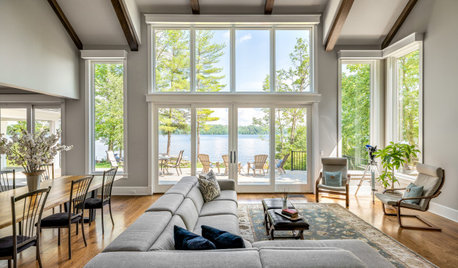
DECORATING GUIDESCould a Mission Statement Help Your House?
Identify your home’s purpose and style to make everything from choosing paint colors to buying a new home easier
Full StoryMore Discussions










sixtyohno
Errant_gw
Related Professionals
New Castle Kitchen & Bathroom Designers · Palm Harbor Kitchen & Bathroom Designers · San Jacinto Kitchen & Bathroom Designers · Soledad Kitchen & Bathroom Designers · Williamstown Kitchen & Bathroom Designers · Hopewell Kitchen & Bathroom Remodelers · Gilbert Kitchen & Bathroom Remodelers · Patterson Kitchen & Bathroom Remodelers · Murray Cabinets & Cabinetry · Palisades Park Cabinets & Cabinetry · Richardson Cabinets & Cabinetry · White Center Cabinets & Cabinetry · Brookline Tile and Stone Contractors · Eastchester Tile and Stone Contractors · Mill Valley Tile and Stone Contractorsgreenhaven
OOTM_Mom
Buehl
greenhaven
footballmom
Buehl
ardcp
randall17Original Author
ardcp