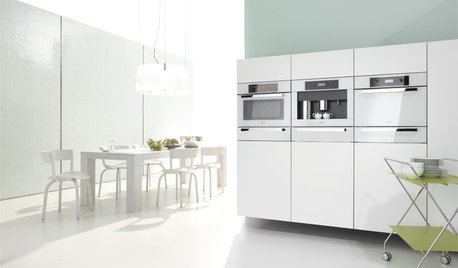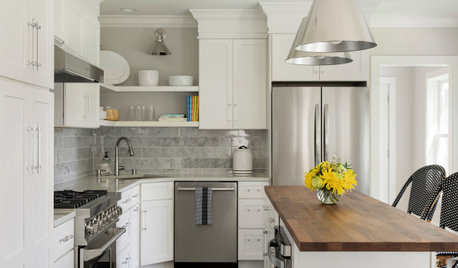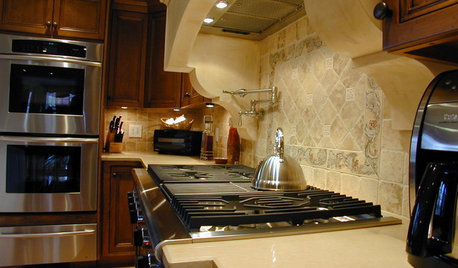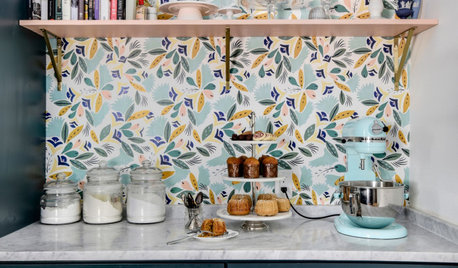To DW or not to DW, that is the question
bob_cville
10 years ago
Related Stories

KITCHEN DESIGNA Cook’s 6 Tips for Buying Kitchen Appliances
An avid home chef answers tricky questions about choosing the right oven, stovetop, vent hood and more
Full Story
KITCHEN DESIGNWhite Appliances Find the Limelight
White is becoming a clear star across a broad range of kitchen styles and with all manner of appliances
Full Story
KITCHEN DESIGNHow to Design a Kitchen Island
Size, seating height, all those appliance and storage options ... here's how to clear up the kitchen island confusion
Full Story
HOUSEKEEPINGTackle Big Messes Better With a Sparkling-Clean Dishwasher
You might think it’s self-cleaning, but your dishwasher needs regular upkeep to keep it working hard for you
Full Story
KITCHEN DESIGNKey Measurements to Help You Design Your Kitchen
Get the ideal kitchen setup by understanding spatial relationships, building dimensions and work zones
Full Story
KITCHEN DESIGN10 Tips for Planning a Galley Kitchen
Follow these guidelines to make your galley kitchen layout work better for you
Full Story
KITCHEN DESIGNStay Cool About Picking the Right Refrigerator
If all the options for refrigeration leave you hot under the collar, this guide to choosing a fridge and freezer will help you chill out
Full Story
KITCHEN DESIGN8 Kitchen Design Tips for Foodies
If you own at least one pricey knife and have a slew of kitchen tools, you’ll want to read this
Full Story
KITCHEN DESIGN10 Big Space-Saving Ideas for Small Kitchens
Feeling burned over a small cooking space? These features and strategies can help prevent kitchen meltdowns
Full Story
KITCHEN DESIGN12 Items Worth a Spot on Your Kitchen Counter
Keep these useful tools and accessories out in the open to maintain high function without spoiling the view
Full StoryMore Discussions











Sarina
beachlily z9a
Related Professionals
El Sobrante Kitchen & Bathroom Designers · Lafayette Kitchen & Bathroom Designers · Palmetto Estates Kitchen & Bathroom Designers · Holden Kitchen & Bathroom Remodelers · Glade Hill Kitchen & Bathroom Remodelers · Glendale Kitchen & Bathroom Remodelers · Idaho Falls Kitchen & Bathroom Remodelers · Rochester Kitchen & Bathroom Remodelers · Avocado Heights Cabinets & Cabinetry · Christiansburg Cabinets & Cabinetry · Holt Cabinets & Cabinetry · Palisades Park Cabinets & Cabinetry · Prospect Heights Cabinets & Cabinetry · Vermillion Cabinets & Cabinetry · Foster City Tile and Stone ContractorsMaura Kortlang
Valerie Noronha
bpath
sixkeys
lavender_lass
kai615
annkh_nd
gabbythecat
kevinw1
kylady7
robo (z6a)
bob_cvilleOriginal Author
annkh_nd
scrappy25