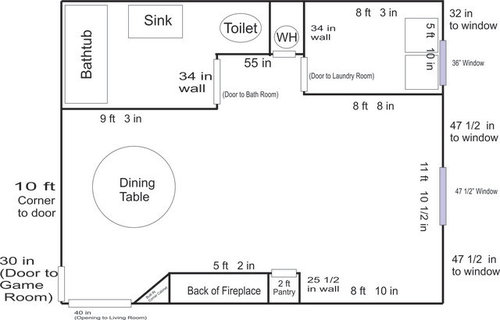Need layout ideas. Please help.
martinkk333
10 years ago
Related Stories

MOST POPULAR7 Ways to Design Your Kitchen to Help You Lose Weight
In his new book, Slim by Design, eating-behavior expert Brian Wansink shows us how to get our kitchens working better
Full Story
BATHROOM WORKBOOKStandard Fixture Dimensions and Measurements for a Primary Bath
Create a luxe bathroom that functions well with these key measurements and layout tips
Full Story
BATHROOM DESIGNUpload of the Day: A Mini Fridge in the Master Bathroom? Yes, Please!
Talk about convenience. Better yet, get it yourself after being inspired by this Texas bath
Full Story
CURB APPEAL7 Questions to Help You Pick the Right Front-Yard Fence
Get over the hurdle of choosing a fence design by considering your needs, your home’s architecture and more
Full Story
DECORATING GUIDESHouzz Call: What Home Collections Help You Feel Like a Kid Again?
Whether candy dispensers bring back sweet memories or toys take you back to childhood, we'd like to see your youthful collections
Full Story
DECORATING GUIDESDownsizing Help: Color and Scale Ideas for Comfy Compact Spaces
White walls and bitsy furniture aren’t your only options for tight spaces. Let’s revisit some decorating ‘rules’
Full Story
COLORPaint-Picking Help and Secrets From a Color Expert
Advice for wall and trim colors, what to always do before committing and the one paint feature you should completely ignore
Full Story
ORGANIZINGDo It for the Kids! A Few Routines Help a Home Run More Smoothly
Not a Naturally Organized person? These tips can help you tackle the onslaught of papers, meals, laundry — and even help you find your keys
Full Story












martinkk333Original Author
rosie
Related Professionals
Bethpage Kitchen & Bathroom Designers · Henderson Kitchen & Bathroom Designers · Oneida Kitchen & Bathroom Designers · Peru Kitchen & Bathroom Designers · Galena Park Kitchen & Bathroom Remodelers · Idaho Falls Kitchen & Bathroom Remodelers · Kuna Kitchen & Bathroom Remodelers · Lisle Kitchen & Bathroom Remodelers · Los Alamitos Kitchen & Bathroom Remodelers · Newberg Kitchen & Bathroom Remodelers · Omaha Kitchen & Bathroom Remodelers · Sweetwater Kitchen & Bathroom Remodelers · Terrell Kitchen & Bathroom Remodelers · Holt Cabinets & Cabinetry · Saint James Cabinets & Cabinetryherbflavor
Buehl
Buehl
Buehl
LoPay
martinkk333Original Author
martinkk333Original Author
Buehl