Need MAJOR help with redoing and reorganzing the kitchen
Ang24
11 years ago
Related Stories

KITCHEN DESIGNKey Measurements to Help You Design Your Kitchen
Get the ideal kitchen setup by understanding spatial relationships, building dimensions and work zones
Full Story
MOST POPULAR7 Ways to Design Your Kitchen to Help You Lose Weight
In his new book, Slim by Design, eating-behavior expert Brian Wansink shows us how to get our kitchens working better
Full Story
SELLING YOUR HOUSE10 Tricks to Help Your Bathroom Sell Your House
As with the kitchen, the bathroom is always a high priority for home buyers. Here’s how to showcase your bathroom so it looks its best
Full Story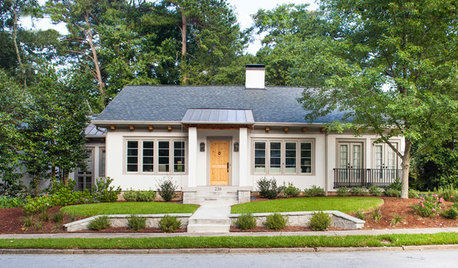
BEFORE AND AFTERSHouzz Tour: A Georgia Foreclosure Gets a Major Overhaul
Gutting and redesigning turn a mishmash 1925 home into a unified haven with better flow
Full Story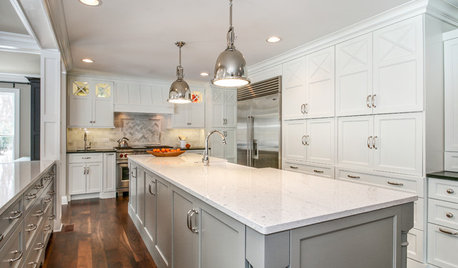
BEFORE AND AFTERSInside Houzz: Ideabooks Propel a Major Chicago Remodel
Communicating redesign wishes was easy for a homeowner with Houzz’s tools at her fingertips
Full Story
HOUZZ TOURSHouzz Tour: Major Changes Open Up a Seattle Waterfront Home
Taken down to the shell, this Tudor-Craftsman blend now maximizes island views, flow and outdoor connections
Full Story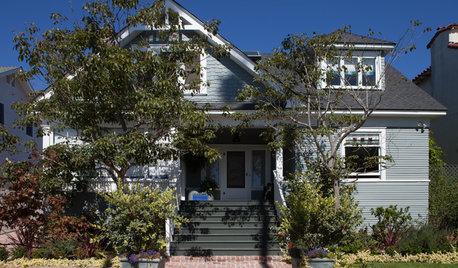
HOUZZ TOURSHouzz Tour: A 1905 Cottage Gets a Major Family Update
Historic Boston meets outdoors Oregon in this expanded California home
Full Story
BATHROOM MAKEOVERSRoom of the Day: See the Bathroom That Helped a House Sell in a Day
Sophisticated but sensitive bathroom upgrades help a century-old house move fast on the market
Full Story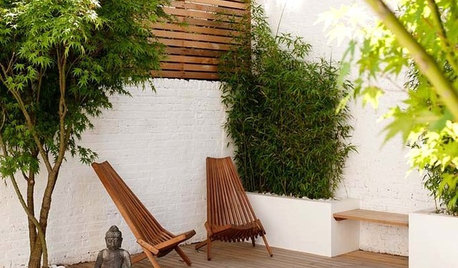
GARDENING AND LANDSCAPINGGive Your Compact Patio Some Major Style
11 ideas and examples to take your outdoor room from snoozefest to stellar
Full Story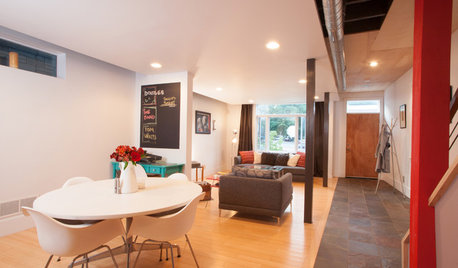
HOUZZ TOURSMy Houzz: Major DIY Love Transforms a Neglected Pittsburgh Home
Labor-intensive handiwork by a devoted couple takes a 3-story house from water damaged to wonderful
Full Story








MrsShayne
rosie
Related Professionals
Four Corners Kitchen & Bathroom Designers · Broadlands Kitchen & Bathroom Remodelers · Fairland Kitchen & Bathroom Remodelers · Lyons Kitchen & Bathroom Remodelers · Santa Fe Kitchen & Bathroom Remodelers · Phillipsburg Kitchen & Bathroom Remodelers · Wilmington Island Kitchen & Bathroom Remodelers · Farmers Branch Cabinets & Cabinetry · Mount Prospect Cabinets & Cabinetry · Red Bank Cabinets & Cabinetry · Tacoma Cabinets & Cabinetry · Universal City Cabinets & Cabinetry · Milford Mill Cabinets & Cabinetry · Turlock Tile and Stone Contractors · Schofield Barracks Design-Build Firmsbellsmom
Ang24Original Author
andreak100
Gracie
lazy_gardens
Ang24Original Author
bellsmom
User
rosie
nineteenoeight
GreenDesigns
mtnfever (9b AZ/HZ 11)
southboundtrain
Ang24Original Author
Ang24Original Author
Gracie
bellsmom
Gracie