Do you have a butler's pantry?
jenswrens
13 years ago
Related Stories
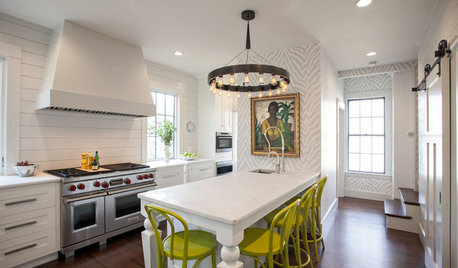
KITCHEN DESIGNKitchen of the Week: Captain Courageous Style in Massachusetts
Bold, unexpected choices turn a onetime seafarer’s cooking space and butler’s pantry from lackluster to full of panache
Full Story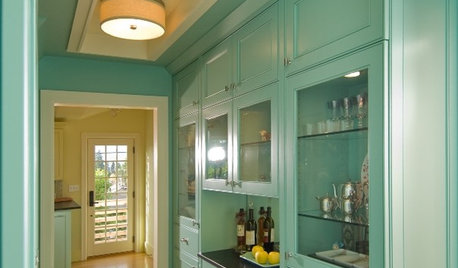
KITCHEN DESIGNPut Your Butler's Pantry to Work
You may not have a butler in your home, but a separate prep and serving area will make hosting a breeze
Full Story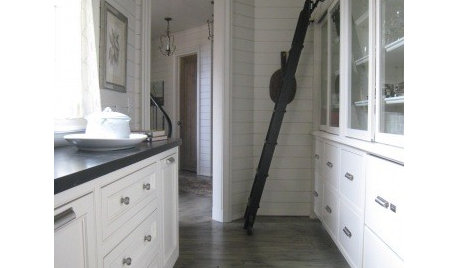
KITCHEN DESIGNGreat Space: The Butler's Pantry
Be your own butler and bartender with a mini prep, storage and serving space off the kitchen
Full Story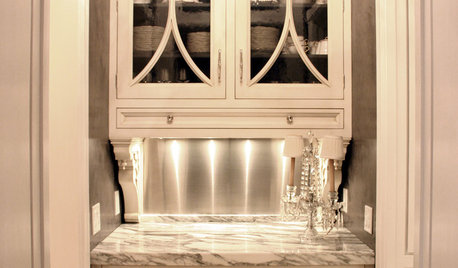
KITCHEN DESIGNDesigner's Touch: 10 Butler's Pantries That Bring It
Help your butler's pantry deliver in fine form with well-designed storage, lighting and wall treatments
Full Story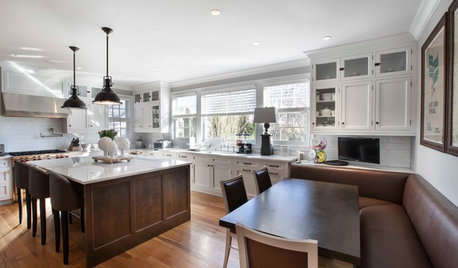
KITCHEN DESIGNKitchen of the Week: Great for the Chefs, Friendly to the Family
With a large island, a butler’s pantry, wine storage and more, this New York kitchen appeals to everyone in the house
Full Story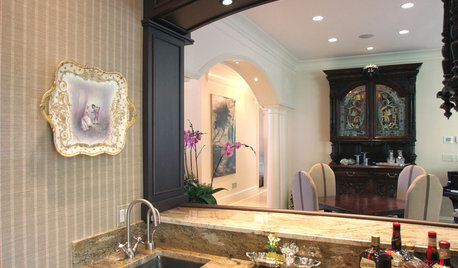
KITCHEN DESIGNThe Modern Butler's Pantry
Carve Out a Space for Today's Extra Serving Prep, Storage and Bartending
Full Story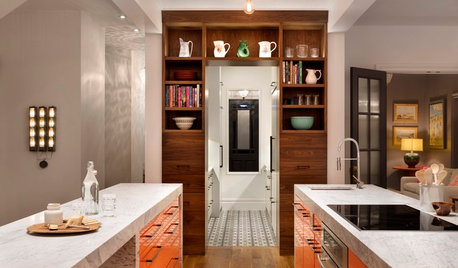
KITCHEN DESIGNChef's Kitchen Works Hard Yet Stays Pretty
A butler's pantry complete with refrigerator and dishwasher helps a restaurateur contain the mess when cooking and entertaining at home
Full Story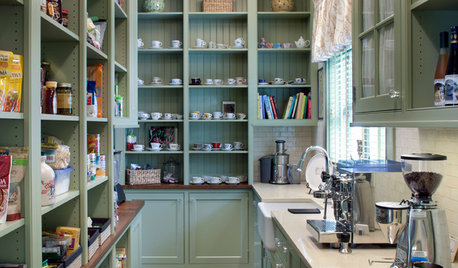
KITCHEN STORAGEShow Us Your Hardworking Pantry
Do you have a clever and convenient kitchen storage setup? Throw some light on the larder and share your pictures and strategies
Full Story
KITCHEN PANTRIES80 Pretty and Practical Kitchen Pantries
This collection of kitchen pantries covers a wide range of sizes, styles and budgets
Full Story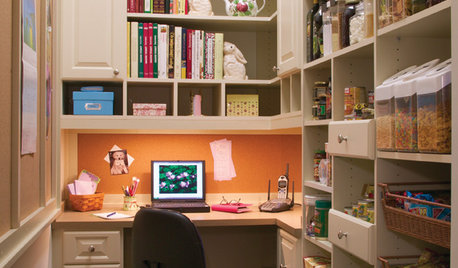
KITCHEN DESIGN11 Ways to Wake Up a Walk-in Pantry
Give everyday food storage some out-of-the-ordinary personality with charismatic color or other inspiring details
Full Story







segbrown
jakabedy
Related Professionals
Magna Kitchen & Bathroom Designers · Bellevue Kitchen & Bathroom Remodelers · Champlin Kitchen & Bathroom Remodelers · Clovis Kitchen & Bathroom Remodelers · Elk Grove Village Kitchen & Bathroom Remodelers · Kuna Kitchen & Bathroom Remodelers · Spanish Springs Kitchen & Bathroom Remodelers · Superior Kitchen & Bathroom Remodelers · Middlesex Kitchen & Bathroom Remodelers · Forest Hills Kitchen & Bathroom Remodelers · Fort Lauderdale Cabinets & Cabinetry · Land O Lakes Cabinets & Cabinetry · Tinton Falls Cabinets & Cabinetry · Chattanooga Tile and Stone Contractors · Green Valley Tile and Stone Contractorslavender_lass
pricklypearcactus
beachpea3
rexroat
segbrown
plllog
thisishishouse
spider96
cardamon
segbrown
segbrown
pricklypearcactus
jenswrensOriginal Author
jenswrensOriginal Author
jenswrensOriginal Author
segbrown
avesmor