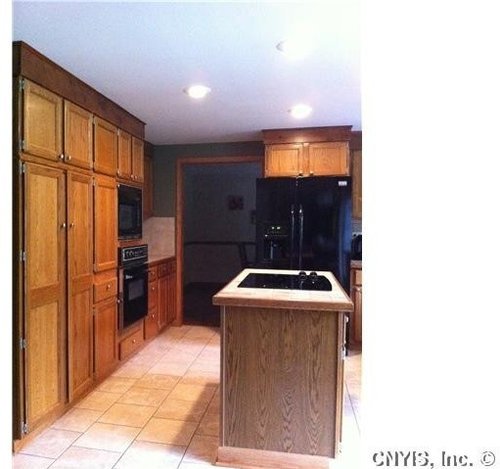Please help me visualize this kitchen !
koko1982
10 years ago
Related Stories

HOME OFFICESQuiet, Please! How to Cut Noise Pollution at Home
Leaf blowers, trucks or noisy neighbors driving you berserk? These sound-reduction strategies can help you hush things up
Full Story
MOST POPULAR7 Ways to Design Your Kitchen to Help You Lose Weight
In his new book, Slim by Design, eating-behavior expert Brian Wansink shows us how to get our kitchens working better
Full Story
SELLING YOUR HOUSE10 Tricks to Help Your Bathroom Sell Your House
As with the kitchen, the bathroom is always a high priority for home buyers. Here’s how to showcase your bathroom so it looks its best
Full Story
DECORATING GUIDESPlease Touch: Texture Makes Rooms Spring to Life
Great design stimulates all the senses, including touch. Check out these great uses of texture, then let your fingers do the walking
Full Story
SUMMER GARDENINGHouzz Call: Please Show Us Your Summer Garden!
Share pictures of your home and yard this summer — we’d love to feature them in an upcoming story
Full Story
KITCHEN DESIGNHere's Help for Your Next Appliance Shopping Trip
It may be time to think about your appliances in a new way. These guides can help you set up your kitchen for how you like to cook
Full Story
OUTDOOR KITCHENSHouzz Call: Please Show Us Your Grill Setup
Gas or charcoal? Front and center or out of the way? We want to see how you barbecue at home
Full Story













GreenDesigns
koko1982Original Author
Related Professionals
Corcoran Kitchen & Bathroom Designers · Leicester Kitchen & Bathroom Designers · Allouez Kitchen & Bathroom Remodelers · Broadlands Kitchen & Bathroom Remodelers · Galena Park Kitchen & Bathroom Remodelers · Jacksonville Kitchen & Bathroom Remodelers · Manassas Kitchen & Bathroom Remodelers · Oceanside Kitchen & Bathroom Remodelers · Pico Rivera Kitchen & Bathroom Remodelers · Richland Kitchen & Bathroom Remodelers · Southampton Kitchen & Bathroom Remodelers · South Jordan Kitchen & Bathroom Remodelers · Beaumont Cabinets & Cabinetry · Potomac Cabinets & Cabinetry · Stoughton Cabinets & Cabinetrykoko1982Original Author
debrak2008
koko1982Original Author
koko1982Original Author
joaniepoanie
gpraceman55
chinchette
rosie
aloha2009
dilly_ny
ellendi
koko1982Original Author
Buehl
kai615
CEFreeman
koko1982Original Author
User
debrak2008
koko1982Original Author
koko1982Original Author
CEFreeman
debrak2008
kai615
kai615
koko1982Original Author
kai615
koko1982Original Author
kai615
rosie
BeverlyFLADeziner
koko1982Original Author
kai615