crazy (former) layouts
lala girl
11 years ago
Related Stories
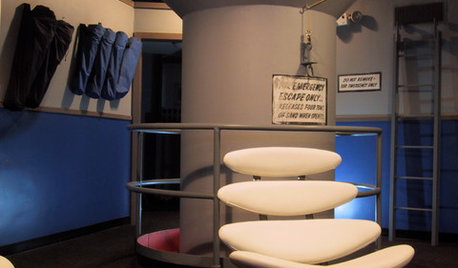
FUN HOUZZTaking Cover in a Former Nuclear Missile Silo
A Cold War relic is now a modern home, thanks to an Australian architect with a flair for the unusual
Full Story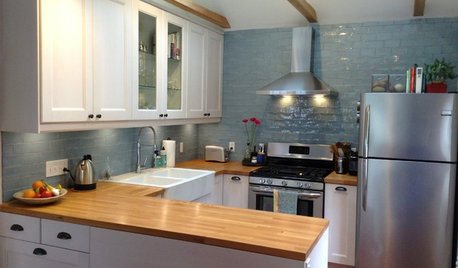
MOST POPULARThe 100-Square-Foot Kitchen: A Former Bedroom Gets Cooking
DIY skill helps create a modern kitchen where there wasn’t one before
Full Story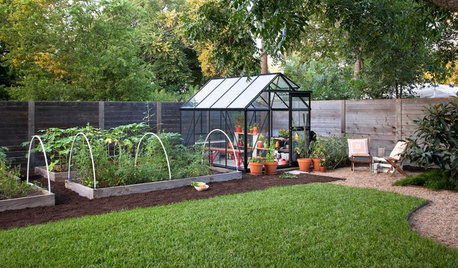
EDIBLE GARDENSA Formerly Weedy Lot Now Brims With Edibles and Honeybees
Photographers transform their barren backyard into an oasis filled with fruit, vegetables, honey, eggs and more
Full Story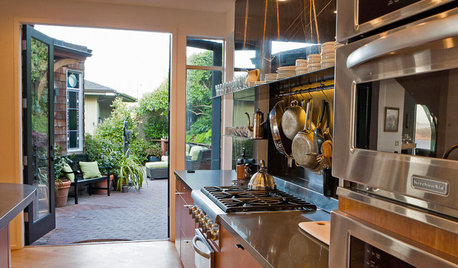
KITCHEN DESIGNKitchen of the Week: Former Galley Opens Up to Stunning Bay Views
A gloomy space goes from walled-off to party-friendly, better connecting with the home's other rooms and the outdoors
Full Story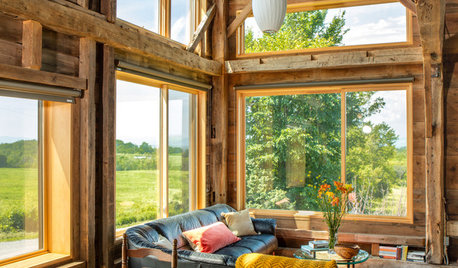
GUESTHOUSESHouzz Tour: This Guesthouse’s Former Residents Were Horses
A new insulated exterior for a Vermont carriage barn preserves its rustic interior
Full Story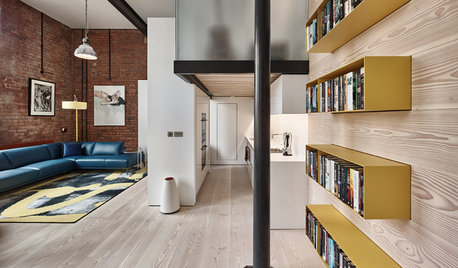
APARTMENTSHouzz Tour: Fresh Look for a Loft in a Former Victorian Fabric Mill
Better use of space and brighter light were priorities in this contemporary makeover in northern England
Full Story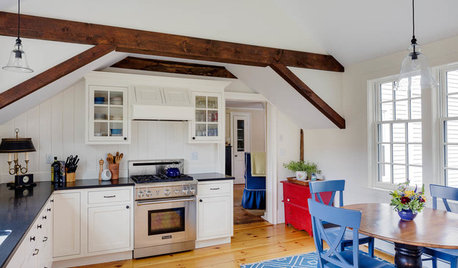
KITCHEN OF THE WEEKKitchen of the Week: Raising the Roof in a Former Barn
A historic Cape Cod-style kitchen gets a face-lift that adds light and storage
Full Story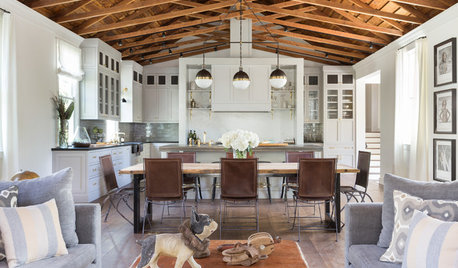
REMODELING GUIDESRoom of the Day: A Great Room in a Former Church
Handmade details, beautiful trusses and a bell make the most of this converted church’s good bones
Full Story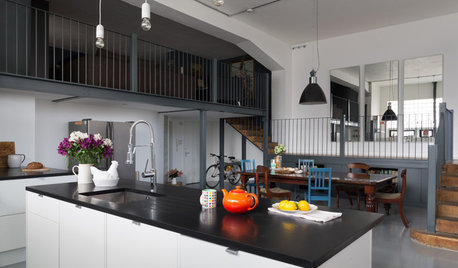
KITCHEN DESIGNKitchen Takes Off in a Former Aircraft Parts Factory
Generous storage and clever carpentry transform a cluttered kitchen into a sleek, minimalist living space with an eclectic heart
Full Story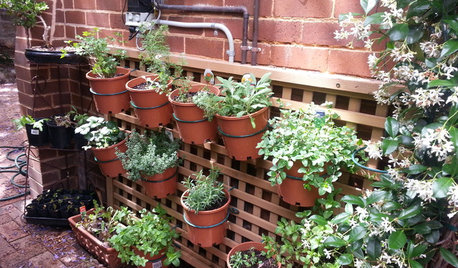
FARM YOUR YARD14 Crazy Places to Grow Edibles
Some Houzzers may lack ground for gardening, but they’re never short on imagination
Full StoryMore Discussions






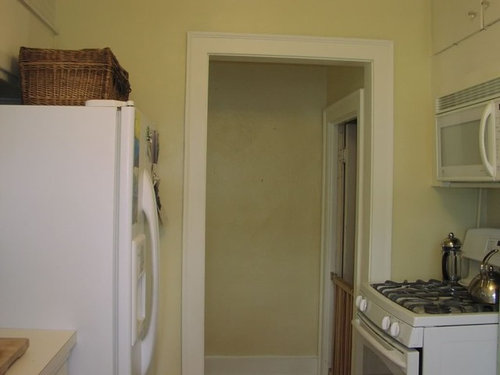




a2gemini
rosie
Related Professionals
College Park Kitchen & Bathroom Designers · South Barrington Kitchen & Bathroom Designers · East Tulare County Kitchen & Bathroom Remodelers · Cocoa Beach Kitchen & Bathroom Remodelers · Fremont Kitchen & Bathroom Remodelers · Olney Kitchen & Bathroom Remodelers · Sioux Falls Kitchen & Bathroom Remodelers · Cave Spring Kitchen & Bathroom Remodelers · Buena Park Cabinets & Cabinetry · Eureka Cabinets & Cabinetry · Fort Lauderdale Cabinets & Cabinetry · Prior Lake Cabinets & Cabinetry · Richardson Cabinets & Cabinetry · Phelan Cabinets & Cabinetry · Shady Hills Design-Build Firmsangie_diy
thirdkitchenremodel
numbersjunkie
bellsmom
lala girlOriginal Author
poohpup
Pipdog
Pipdog
bellsmom
cakelly1226
hags00
thirdkitchenremodel
bellsmom
bob_cville
debrak_2008
katsmah
angie_diy
bellsmom
lara9143
lala girlOriginal Author
debrak_2008
bob_cville
CEFreeman
nini804
bellsmom