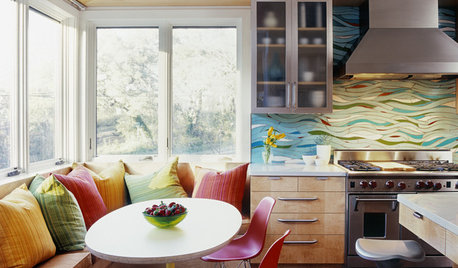Kitchen Layout, feedback appreciated
RoxySD
12 years ago
Related Stories

KITCHEN DESIGNKitchen Layouts: A Vote for the Good Old Galley
Less popular now, the galley kitchen is still a great layout for cooking
Full Story
KITCHEN DESIGNDetermine the Right Appliance Layout for Your Kitchen
Kitchen work triangle got you running around in circles? Boiling over about where to put the range? This guide is for you
Full Story
KITCHEN DESIGNKitchen Layouts: Ideas for U-Shaped Kitchens
U-shaped kitchens are great for cooks and guests. Is this one for you?
Full Story
KITCHEN DESIGNKitchen of the Week: Barn Wood and a Better Layout in an 1800s Georgian
A detailed renovation creates a rustic and warm Pennsylvania kitchen with personality and great flow
Full Story
KITCHEN DESIGNHow to Design a Kitchen Island
Size, seating height, all those appliance and storage options ... here's how to clear up the kitchen island confusion
Full Story
KITCHEN DESIGN10 Ways to Design a Kitchen for Aging in Place
Design choices that prevent stooping, reaching and falling help keep the space safe and accessible as you get older
Full Story
KITCHEN LAYOUTSThe Pros and Cons of 3 Popular Kitchen Layouts
U-shaped, L-shaped or galley? Find out which is best for you and why
Full Story
KITCHEN DESIGN10 Tips for Planning a Galley Kitchen
Follow these guidelines to make your galley kitchen layout work better for you
Full Story
KITCHEN DESIGNKitchen of the Week: Exquisite Artistic Backsplash
Rippling colored glass forms an imaginative wall, while a clever layout embraces practicality in this stunning Texas kitchen
Full Story
KITCHEN OF THE WEEKKitchen of the Week: More Storage and a Better Layout
A California couple create a user-friendly and stylish kitchen that works for their always-on-the-go family
Full StoryMore Discussions









palimpsest
Lesyeuxbleu
Related Professionals
Clarksburg Kitchen & Bathroom Designers · Rancho Mirage Kitchen & Bathroom Designers · Beach Park Kitchen & Bathroom Remodelers · Wood River Kitchen & Bathroom Remodelers · Minnetonka Mills Kitchen & Bathroom Remodelers · Broadlands Kitchen & Bathroom Remodelers · Chester Kitchen & Bathroom Remodelers · Elk Grove Kitchen & Bathroom Remodelers · Niles Kitchen & Bathroom Remodelers · Oxon Hill Kitchen & Bathroom Remodelers · Rochester Kitchen & Bathroom Remodelers · South Barrington Kitchen & Bathroom Remodelers · Southampton Kitchen & Bathroom Remodelers · Wyomissing Tile and Stone Contractors · Suamico Design-Build Firmsdavidro1
bmorepanic
tracie.erin
lavender_lass
Buehl
formerlyflorantha
RoxySDOriginal Author
Buehl
kaismom
ontariomom
ontariomom
Buehl
marcolo
Buehl
RoxySDOriginal Author