Please critique our new build kitchen layout from architect
KayakCove
9 years ago
Related Stories

CONTRACTOR TIPSContractor Tips: Countertop Installation from Start to Finish
From counter templates to ongoing care, a professional contractor shares what you need to know
Full Story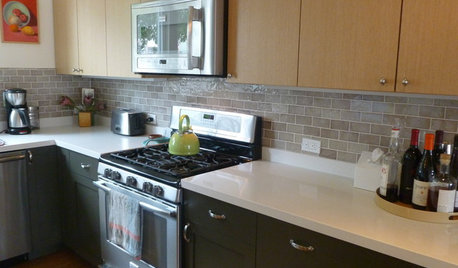
KITCHEN DESIGNPearls of Wisdom From a Real-Life Kitchen Remodel
What your best friend would tell you if you were embarking on a renovation and she'd been there, done that
Full Story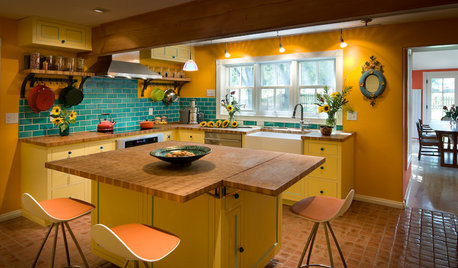
COLORFUL KITCHENSKitchen of the Week: From Style Mishmash to Streamlined Farmhouse
Vibrant colors and rustic materials give an 1800s Colorado kitchen a thoughtful contemporary update
Full Story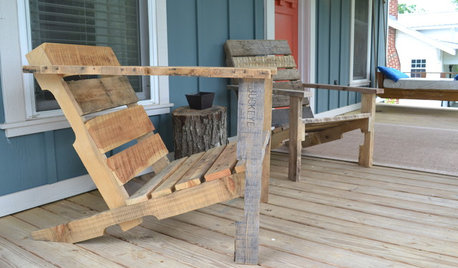
WOODWORKINGBuild Your Own Wooden Deck Chair From a Pallet — for $10!
Take the ecofriendly high road with a low-cost outdoor chair you make yourself
Full Story
WHITE KITCHENS4 Dreamy White-and-Wood Kitchens to Learn From
White too bright in your kitchen? Introduce wood beams, countertops, furniture and more
Full Story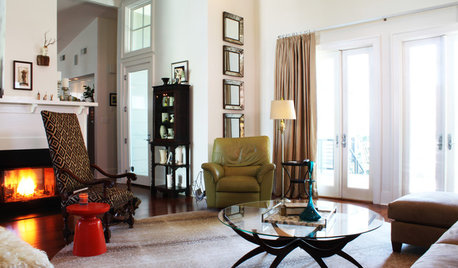
HOUZZ TOURSMy Houzz: From Destruction to Renewal After Hurricane Katrina
After losing almost everything home related, a couple rebounds with a new, contemporary build on the same site
Full Story
WORKING WITH PROSHow to Hire the Right Architect
Your perfect match is out there. Here’s how to find good candidates — and what to ask at that first interview
Full Story
REMODELING GUIDES10 Features That May Be Missing From Your Plan
Pay attention to the details on these items to get exactly what you want while staying within budget
Full Story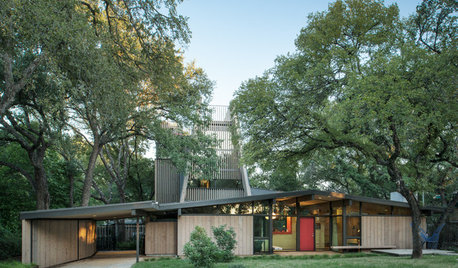
HOUZZ TOURSHouzz Tour: New Tower Rises From a Midcentury Ranch House
An Austin homeowner and her architect expand on the original vision of A.D. Stenger, who designed the ’60s-era home
Full Story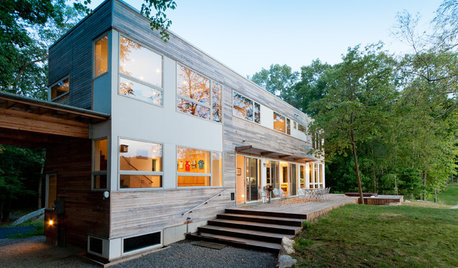
REMODELING GUIDESHow to Work With an Architect
Architects blend beauty, function and structural integrity into a breathtaking package. Here's how to get the most from your collaboration
Full Story











bellsmom
greenhaven
Related Professionals
Manchester Kitchen & Bathroom Designers · Newington Kitchen & Bathroom Designers · Buffalo Grove Kitchen & Bathroom Remodelers · Gardner Kitchen & Bathroom Remodelers · Kendale Lakes Kitchen & Bathroom Remodelers · Kuna Kitchen & Bathroom Remodelers · Port Orange Kitchen & Bathroom Remodelers · Turlock Kitchen & Bathroom Remodelers · Shaker Heights Kitchen & Bathroom Remodelers · Cave Spring Kitchen & Bathroom Remodelers · Ridgefield Park Kitchen & Bathroom Remodelers · East Moline Cabinets & Cabinetry · Ham Lake Cabinets & Cabinetry · Sunset Cabinets & Cabinetry · Pacific Grove Design-Build Firms