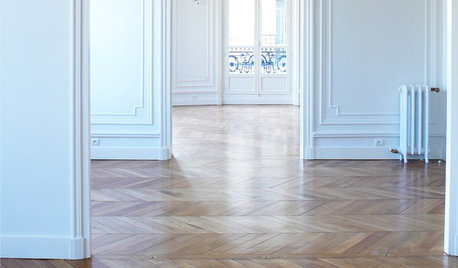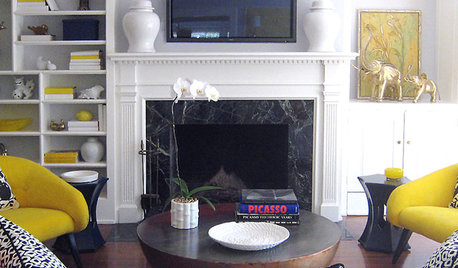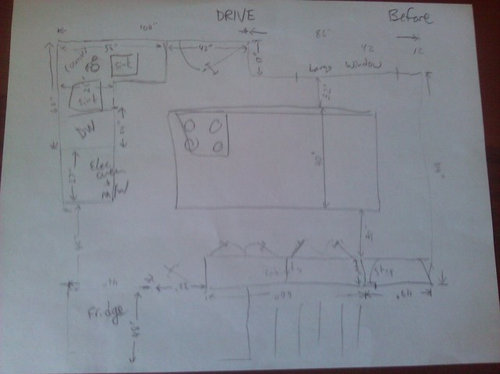Layout suggestions - MW placement
Emma2043
10 years ago
Related Stories

KITCHEN STORAGEPantry Placement: How to Find the Sweet Spot for Food Storage
Maybe it's a walk-in. Maybe it's cabinets flanking the fridge. We help you figure out the best kitchen pantry type and location for you
Full Story
KITCHEN DESIGNDetermine the Right Appliance Layout for Your Kitchen
Kitchen work triangle got you running around in circles? Boiling over about where to put the range? This guide is for you
Full Story
LIVING ROOMS8 Living Room Layouts for All Tastes
Go formal or as playful as you please. One of these furniture layouts for the living room is sure to suit your style
Full Story
DECORATING GUIDESHow to Plan a Living Room Layout
Pathways too small? TV too big? With this pro arrangement advice, you can create a living room to enjoy happily ever after
Full Story
BATHROOM DESIGN5 Common Bathroom Design Mistakes to Avoid
Get your bath right for the long haul by dodging these blunders in toilet placement, shower type and more
Full Story
DECORATING GUIDESDesign Solutions for 11 Tricky Spaces
Creative furniture placement, smart storage and sleight of hand turn your home's problem areas into stylish places to enjoy
Full Story
DECORATING GUIDESHow to Work With Awkward Windows
Use smart furniture placement and window coverings to balance that problem pane, and no one will be the wiser
Full Story
MORE ROOMS5 Ways to Decorate Around a Flat-Screen TV
Color, Placement and Accessories Help that Big Black Screen Blend In
Full Story
KITCHEN WORKBOOKNew Ways to Plan Your Kitchen’s Work Zones
The classic work triangle of range, fridge and sink is the best layout for kitchens, right? Not necessarily
Full Story
KITCHEN DESIGN10 Tips for Planning a Galley Kitchen
Follow these guidelines to make your galley kitchen layout work better for you
Full Story










Kpro123
Emma2043Original Author
Related Professionals
Greensboro Kitchen & Bathroom Designers · Highland Kitchen & Bathroom Designers · Manchester Kitchen & Bathroom Designers · North Versailles Kitchen & Bathroom Designers · Northbrook Kitchen & Bathroom Designers · Queen Creek Kitchen & Bathroom Designers · Jefferson Hills Kitchen & Bathroom Remodelers · Republic Kitchen & Bathroom Remodelers · Richland Kitchen & Bathroom Remodelers · Wilmington Kitchen & Bathroom Remodelers · Westminster Kitchen & Bathroom Remodelers · Effingham Cabinets & Cabinetry · Jefferson Valley-Yorktown Cabinets & Cabinetry · North Massapequa Cabinets & Cabinetry · Potomac Cabinets & CabinetryEmma2043Original Author
Kpro123
Emma2043Original Author
sena01
Emma2043Original Author
Emma2043Original Author
sena01
Emma2043Original Author
lisa_a
Emma2043Original Author
Emma2043Original Author
lisa_a
lavender_lass
lisa_a
lisa_a
lisa_a
debrak2008
lavender_lass