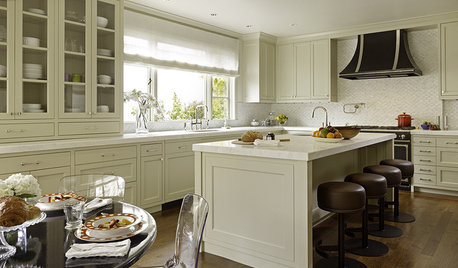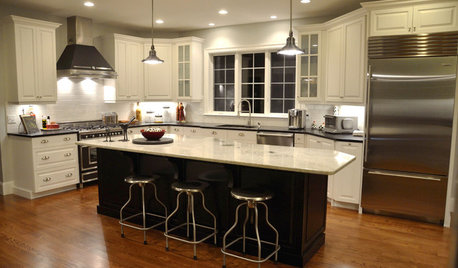Kitchen layout for new construction, help needed :)
sweet.reverie
11 years ago
Related Stories

KITCHEN DESIGNDesign Dilemma: My Kitchen Needs Help!
See how you can update a kitchen with new countertops, light fixtures, paint and hardware
Full Story
MOST POPULAR7 Ways to Design Your Kitchen to Help You Lose Weight
In his new book, Slim by Design, eating-behavior expert Brian Wansink shows us how to get our kitchens working better
Full Story
KITCHEN DESIGNKey Measurements to Help You Design Your Kitchen
Get the ideal kitchen setup by understanding spatial relationships, building dimensions and work zones
Full Story
ARCHITECTUREHouse-Hunting Help: If You Could Pick Your Home Style ...
Love an open layout? Steer clear of Victorians. Hate stairs? Sidle up to a ranch. Whatever home you're looking for, this guide can help
Full Story
BATHROOM WORKBOOKStandard Fixture Dimensions and Measurements for a Primary Bath
Create a luxe bathroom that functions well with these key measurements and layout tips
Full Story
KITCHEN DESIGNNeed More Kitchen Storage? Consider Hutch-Style Cabinets
Extend your upper cabinets right down to the countertop for more dish or pantry storage
Full Story
KITCHEN DESIGNKitchen of the Week: Taking Over a Hallway to Add Needed Space
A renovated kitchen’s functional new design is light, bright and full of industrial elements the homeowners love
Full Story
KITCHEN DESIGNKitchen of the Week: A Bi-Coastal Construction
Houzz user Karen Heffernan reveals her dream black-and-white kitchen
Full StoryMore Discussions












lyfia
rosie
Related Professionals
Gainesville Kitchen & Bathroom Designers · Highland Kitchen & Bathroom Designers · Beverly Hills Kitchen & Bathroom Remodelers · Blasdell Kitchen & Bathroom Remodelers · Bloomingdale Kitchen & Bathroom Remodelers · Calverton Kitchen & Bathroom Remodelers · Fairland Kitchen & Bathroom Remodelers · Oceanside Kitchen & Bathroom Remodelers · Patterson Kitchen & Bathroom Remodelers · Red Bank Kitchen & Bathroom Remodelers · Glenn Heights Kitchen & Bathroom Remodelers · Ridgefield Cabinets & Cabinetry · Cornelius Tile and Stone Contractors · Farragut Tile and Stone Contractors · Suamico Design-Build Firmssweet.reverieOriginal Author
bmorepanic
lyfia
sweet.reverieOriginal Author
kirkhall
bmorepanic
JeannieMer
celticmoon
bmorepanic