KD drew up my plans
swfr
10 years ago
Related Stories
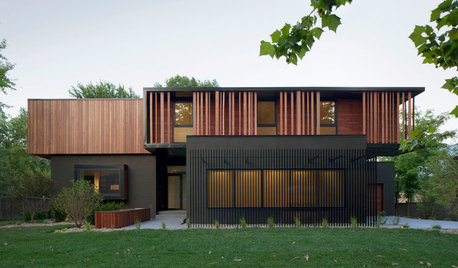
MODERN ARCHITECTUREHouzz Tour: Stacking Up to a Modern Master in Kansas
A nearby Marcel Breuer house was the inspiration for this double-volume home, but it beautifully fits its time and place
Full Story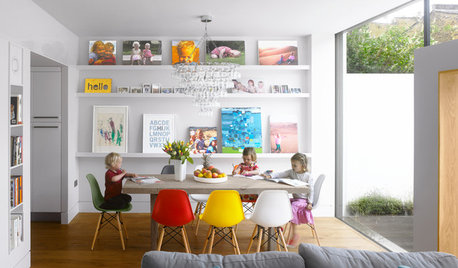
DINING ROOMSThe 20 Most Popular Dining Room Photos of 2015
Casual multipurpose spaces, open floor plans, mixed seating and distinctive lighting drew attention this year
Full Story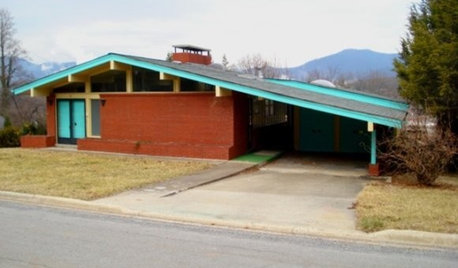
LIFEHouzz Call: Show Us the House You Grew Up In
Share a photo and story about your childhood home. Does it influence your design tastes today?
Full Story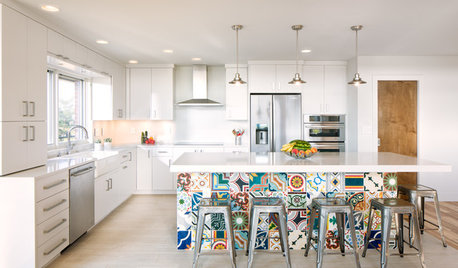
KITCHEN DESIGNNew This Week: 4 Ways to Punch Up a White Kitchen
Avoid the hospital look by introducing a bit of color, personality and contrast
Full Story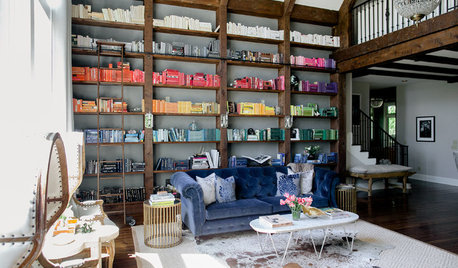
ROOM OF THE DAYRoom of the Day: Color-Coded Bookcase Spiffs Up a Nashville Library
Starting from nothing, designer Hannah Crowell crafted an eclectic decor scheme that turns traditional style on its head
Full Story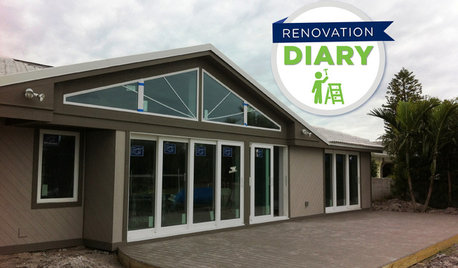
REMODELING GUIDESPlan Your Home Remodel: The Interior Renovation Phase
Renovation Diary, Part 4: Peek in as the team opens a '70s ranch home to a water view, experiments with paint and chooses tile
Full Story
ORGANIZING7-Day Plan: Get a Spotless, Beautifully Organized Kitchen
Our weeklong plan will help you get your kitchen spick-and-span from top to bottom
Full Story
REMODELING GUIDESCreate a Master Plan for a Cohesive Home
Ensure that individual projects work together for a home that looks intentional and beautiful. Here's how
Full Story
REMODELING GUIDESLive the High Life With Upside-Down Floor Plans
A couple of Minnesota homes highlight the benefits of reverse floor plans
Full Story
REMODELING GUIDES10 Things to Consider When Creating an Open Floor Plan
A pro offers advice for designing a space that will be comfortable and functional
Full StoryMore Discussions








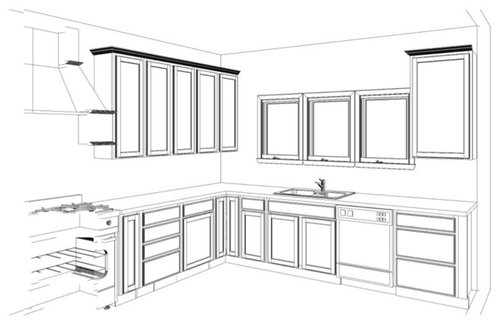

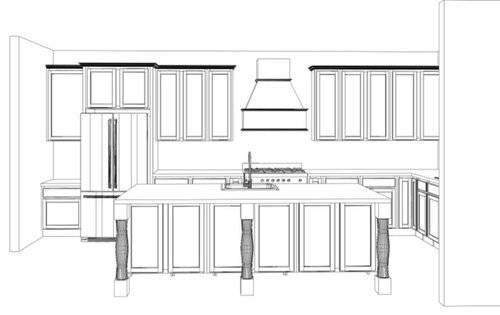
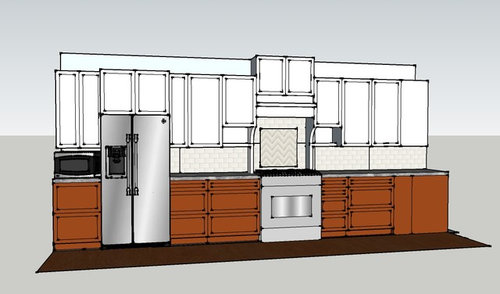


swfrOriginal Author
lavender_lass
Related Professionals
East Peoria Kitchen & Bathroom Designers · Knoxville Kitchen & Bathroom Designers · Lockport Kitchen & Bathroom Designers · Springfield Kitchen & Bathroom Designers · Bensenville Kitchen & Bathroom Designers · North Druid Hills Kitchen & Bathroom Remodelers · Fullerton Kitchen & Bathroom Remodelers · Olney Kitchen & Bathroom Remodelers · Pico Rivera Kitchen & Bathroom Remodelers · Rancho Cordova Kitchen & Bathroom Remodelers · Richland Kitchen & Bathroom Remodelers · Lawndale Kitchen & Bathroom Remodelers · Forest Hills Kitchen & Bathroom Remodelers · Dover Cabinets & Cabinetry · Santa Monica Tile and Stone ContractorsBunny
swfrOriginal Author
User
Bunny
BeverlyFLADeziner
Buehl
swfrOriginal Author