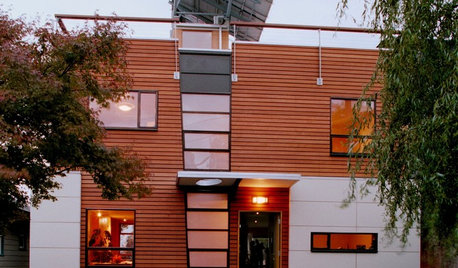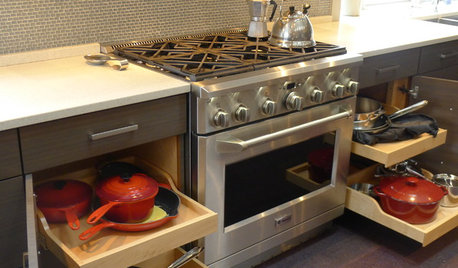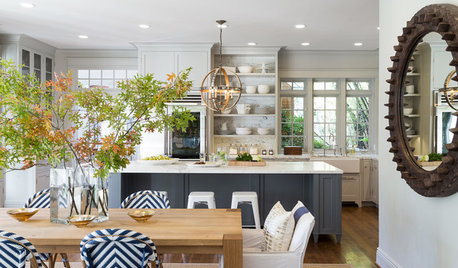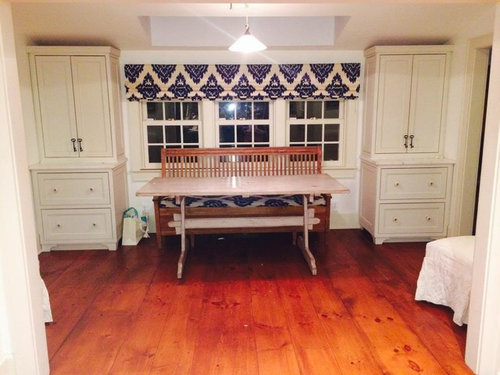Kitchen reveal, a bit belated
mtnrdredux_gw
9 years ago
Related Stories

INSIDE HOUZZA New Houzz Survey Reveals What You Really Want in Your Kitchen
Discover what Houzzers are planning for their new kitchens and which features are falling off the design radar
Full Story
DECORATING GUIDESTop 10 Interior Stylist Secrets Revealed
Give your home's interiors magazine-ready polish with these tips to finesse the finishing design touches
Full Story
REMODELING GUIDESBathroom Remodel Insight: A Houzz Survey Reveals Homeowners’ Plans
Tub or shower? What finish for your fixtures? Find out what bathroom features are popular — and the differences by age group
Full Story
MY HOUZZMy Houzz: Surprise Revealed in a 1900s Duplex in Columbus
First-time homeowners tackle a major DIY hands-on remodel and uncover a key feature that changes their design plan
Full Story
TRADITIONAL HOMESHouzz Tour: New Shingle-Style Home Doesn’t Reveal Its Age
Meticulous attention to period details makes this grand shorefront home look like it’s been perched here for a century
Full Story
GREEN BUILDINGCity View: Seattle Design Reveals Natural Wonders
Love of the local landscape, along with a healthy respect for the environment, runs through this city's architecture and interior design
Full Story
KITCHEN STORAGEKitchen of the Week: Bamboo Cabinets Hide Impressive Storage
This serene kitchen opens up to reveal well-organized storage areas for a family that likes to cook and entertain
Full Story
HOMES AROUND THE WORLDThe Kitchen of Tomorrow Is Already Here
A new Houzz survey reveals global kitchen trends with staying power
Full Story
KITCHEN DESIGNExpert Talk: 12 Ways to Get a Designer-Kitchen Look
Professional designer Ines Hanl reveals her thought processes on select kitchen remodels
Full Story
KITCHEN DESIGN6 Ways to Spice Up Your Neutral Kitchen
Look to these details to prevent a white kitchen from feeling a bit stark
Full StoryMore Discussions














Kooops
mtnrdredux_gwOriginal Author
mtnrdredux_gwOriginal Author
greenhaven
fatherdowling
raee_gw zone 5b-6a Ohio
Kooops
romy718
mtnrdredux_gwOriginal Author
greenhaven
mabsy
fatherdowling
nosoccermom
arch123
mtnrdredux_gwOriginal Author
nosoccermom
mtnrdredux_gwOriginal Author
mgmum
mtnrdredux_gwOriginal Author
lascatx
greenhaven
eandhl
ILoveRed
Errant_gw
Kooops
mtnrdredux_gwOriginal Author
Kooops
User
mtnrdredux_gwOriginal Author
gr8daygw
onedogedie
deegw
amykath
missymoo12
mtnrdredux_gwOriginal Author
Bunny
Gooster
cat_mom
mabsy
kksmama
CEFreeman
amck2
mabsy
mabsy
Amy Sumner
mtnrdredux_gwOriginal Author
oldbat2be
mtnrdredux_gwOriginal Author
Oaktown
mtnrdredux_gwOriginal Author