Show me your dining room built ins!
carolinesmom
14 years ago
Featured Answer
Sort by:Oldest
Comments (11)
ludy-2009
14 years agohgluckman
14 years agoRelated Professionals
Palm Harbor Kitchen & Bathroom Designers · Wesley Chapel Kitchen & Bathroom Designers · Reedley Kitchen & Bathroom Designers · Eagle Mountain Kitchen & Bathroom Remodelers · Idaho Falls Kitchen & Bathroom Remodelers · Manassas Kitchen & Bathroom Remodelers · San Juan Capistrano Kitchen & Bathroom Remodelers · Glenn Heights Kitchen & Bathroom Remodelers · Casas Adobes Cabinets & Cabinetry · Black Forest Cabinets & Cabinetry · Citrus Heights Cabinets & Cabinetry · Fort Lauderdale Cabinets & Cabinetry · Phelan Cabinets & Cabinetry · La Canada Flintridge Tile and Stone Contractors · Glassmanor Design-Build Firmsprill
14 years agoreshal
14 years agojudydel
14 years agolabradoodlemom
14 years agonhbaskets
14 years agojudydel
14 years agojudydel
14 years agoprestonbeary
14 years ago
Related Stories
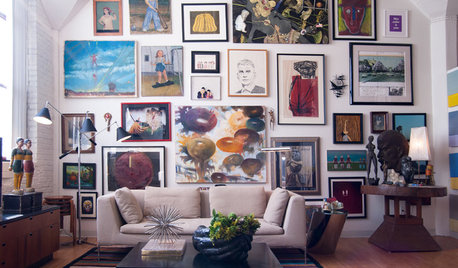
DECORATING GUIDES10 Look-at-Me Ways to Show Off Your Collectibles
Give your prized objects center stage with a dramatic whole-wall display or a creative shelf arrangement
Full Story
Houzz Call: Show Us Your Paint Makeovers
Let your newly repainted house or room do the "How d'ya like me now?" strut right here — it might just be featured in an upcoming ideabook
Full Story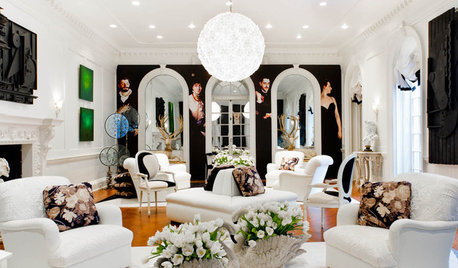
DECORATING GUIDESOver-the-Top Sophistication in a Holiday Show House
Decadently designed rooms for all seasons and purposes create showstopping displays in a Manhattan mansion
Full Story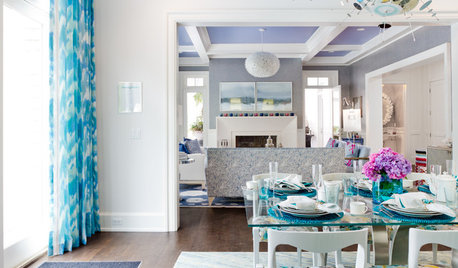
DESIGNER SHOWCASESEscape to a Summer Holiday Fantasy at a Hamptons Show House
Imaginative designs meet philanthropy in a sprawling New York home, in rooms meant to inspire — if not actually live in
Full Story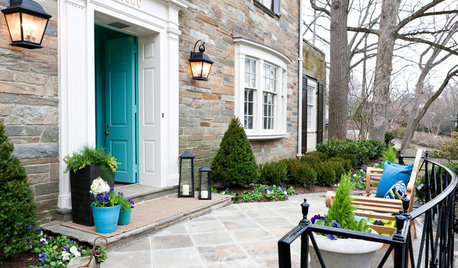
EVENTSDesigners Get Creative in a D.C. Show House
With a historic home as a canvas and a worthy cause as an incentive, designers pulled out all the stops for the 2014 project
Full Story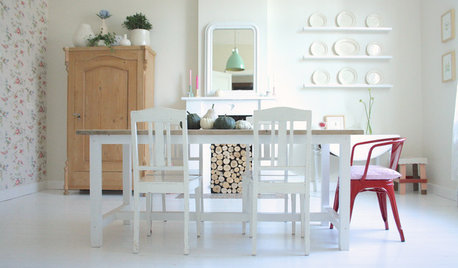
MY HOUZZMy Houzz: Devotion Shows in a 19th-Century Belgian Home
A four-year renovation takes a house from bat infested to beautiful, with heavenly lightness and sweet country style
Full Story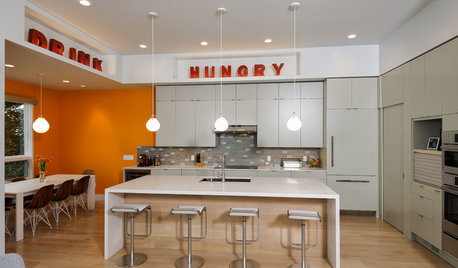
HOUZZ CALLShow Us the Best Kitchen in the Land
The Hardworking Home: We want to see why the kitchen is the heart of the home
Full Story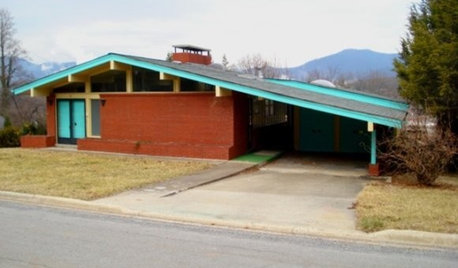
LIFEHouzz Call: Show Us the House You Grew Up In
Share a photo and story about your childhood home. Does it influence your design tastes today?
Full Story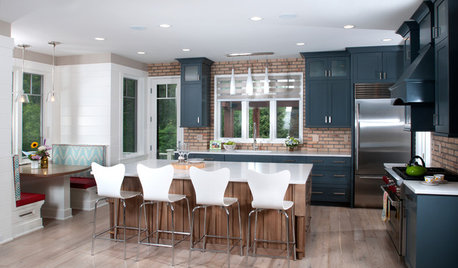
ROOM OF THE DAYRoom of the Day: Eclectic and Casual in a Michigan Great Room
Distressed finishes and a mix of styles make this newly built great room fit for a laid-back family
Full Story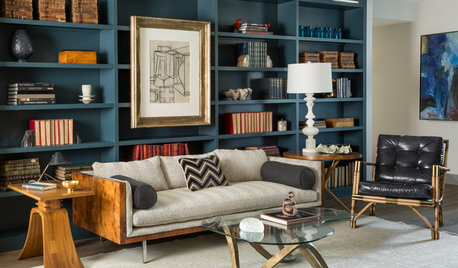
DECORATING GUIDESThose Built-Ins Are Going to Look Smashing in Color
Painting cabinetry in striking hues can bring focus and personality to a room
Full Story





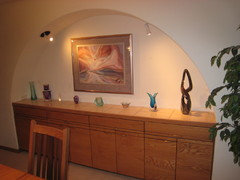
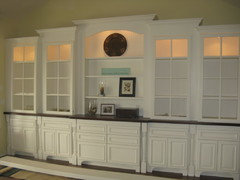
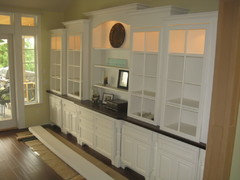
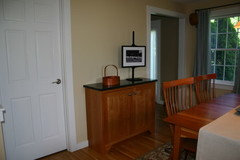





prestonbeary