Stranded on the Island
ppbenn
11 years ago
Related Stories
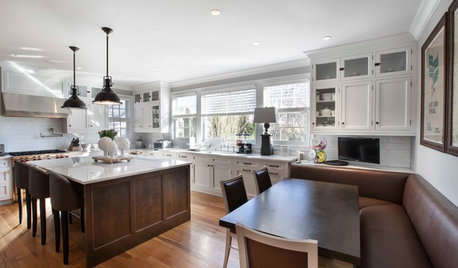
KITCHEN DESIGNKitchen of the Week: Great for the Chefs, Friendly to the Family
With a large island, a butler’s pantry, wine storage and more, this New York kitchen appeals to everyone in the house
Full Story
DECORATING GUIDESMultipurpose Wonders: Branches
From over the crib to over the kitchen island, these natural rods and racks add an enchanting and functional rustic touch
Full Story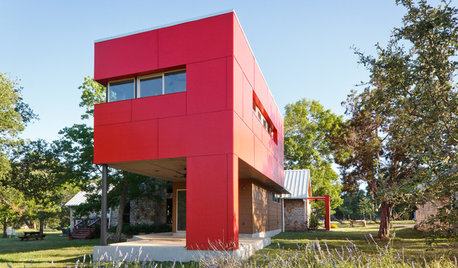
EXTERIORSColor Makes Its Mark on Modern House Exteriors
Consider borrowing from the rainbow to give a modern home depth, distinction or even just a mood boost
Full Story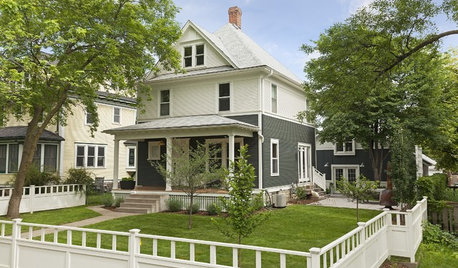
HOUZZ TOURSHouzz Tour: A Fresh Look for a Classic Minnesota Home
An architectural designer updates an urban farmhouse, mixing vintage details with an open layout made for modern living
Full Story
LIFEPolar Vortex: How Houzzers Are Coping With the Storm
Spirits are staying high even as the mercury plunges to new lows. Do any of these firsthand accounts sound familiar?
Full Story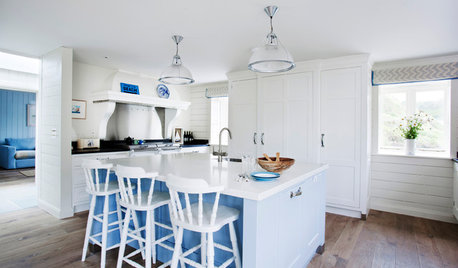
COASTAL STYLEKitchen of the Week: Beach-House Beauty With a Practical Style
A seaside kitchen in Cornwall, England, has a relaxed, nautical feel but is sturdy enough for rental traffic
Full Story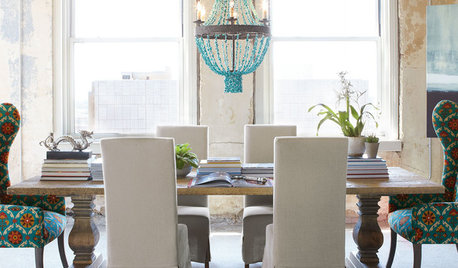
SHOP HOUZZShop Houzz: Stone Crazy for Turquoise
Treat yourself to the exotic new look of turquoise
Full Story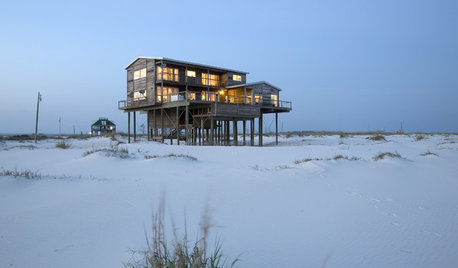
REMODELING GUIDES12 Predictions for Architecture in 2013
Nature showed its might, and small spaces began to seem more right over the past year. How will architecture for everyday homes respond?
Full Story
SUMMER FRUITS AND VEGETABLESHow to Grow Your Own Fresh, Sweet Corn
Here's how to plant and care for your own mini cornfield
Full StoryMore Discussions






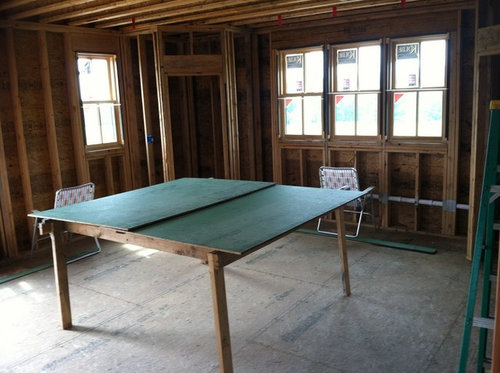
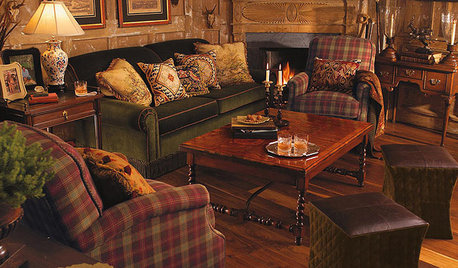


ppbennOriginal Author
ppbennOriginal Author
Related Professionals
Baltimore Kitchen & Bathroom Designers · Carlisle Kitchen & Bathroom Designers · Flint Kitchen & Bathroom Designers · Highland Kitchen & Bathroom Designers · Holden Kitchen & Bathroom Remodelers · Toms River Kitchen & Bathroom Remodelers · Weymouth Kitchen & Bathroom Remodelers · Westminster Kitchen & Bathroom Remodelers · Hawthorne Kitchen & Bathroom Remodelers · Allentown Cabinets & Cabinetry · Brea Cabinets & Cabinetry · Newcastle Cabinets & Cabinetry · Warr Acres Cabinets & Cabinetry · Whitney Cabinets & Cabinetry · Central Cabinets & Cabinetrylavender_lass
chiefy
CEFreeman
blfenton
Alex House
beekeeperswife
likewhatyoudo
lazy_gardens
ppbennOriginal Author
ppbennOriginal Author
Alex House
dodge59
attofarad
lolauren
ppbennOriginal Author
likewhatyoudo
likewhatyoudo
dodge59
lolauren
ppbennOriginal Author
lolauren
lazy_gardens
auroraborelis
claybabe
auroraborelis
ppbennOriginal Author
auroraborelis
ppbennOriginal Author
auroraborelis
bmorepanic
dilly_ny
ppbennOriginal Author
auroraborelis
ppbennOriginal Author