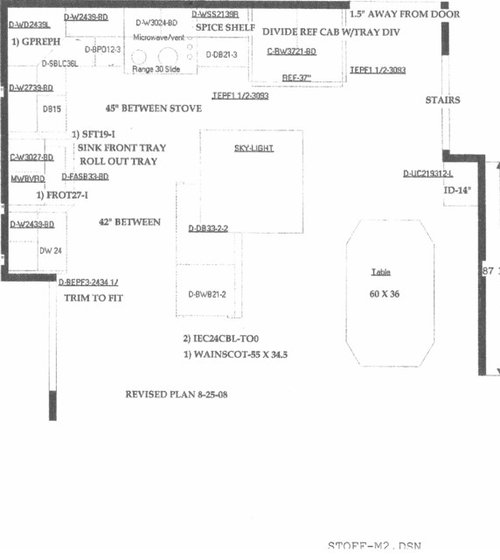please help! no room for pantry
marybeth1
15 years ago
Related Stories

BEFORE AND AFTERSMore Room, Please: 5 Spectacularly Converted Garages
Design — and the desire for more space — turns humble garages into gracious living rooms
Full Story
BATHROOM DESIGNKey Measurements to Help You Design a Powder Room
Clearances, codes and coordination are critical in small spaces such as a powder room. Here’s what you should know
Full Story
LIFEDecluttering — How to Get the Help You Need
Don't worry if you can't shed stuff and organize alone; help is at your disposal
Full Story
ORGANIZINGDo It for the Kids! A Few Routines Help a Home Run More Smoothly
Not a Naturally Organized person? These tips can help you tackle the onslaught of papers, meals, laundry — and even help you find your keys
Full Story
ORGANIZINGGet the Organizing Help You Need (Finally!)
Imagine having your closet whipped into shape by someone else. That’s the power of working with a pro
Full Story
HOME OFFICESQuiet, Please! How to Cut Noise Pollution at Home
Leaf blowers, trucks or noisy neighbors driving you berserk? These sound-reduction strategies can help you hush things up
Full Story
MOST POPULAR7 Ways to Design Your Kitchen to Help You Lose Weight
In his new book, Slim by Design, eating-behavior expert Brian Wansink shows us how to get our kitchens working better
Full Story
SELLING YOUR HOUSE10 Low-Cost Tweaks to Help Your Home Sell
Put these inexpensive but invaluable fixes on your to-do list before you put your home on the market
Full Story
HOUSEKEEPINGWhen You Need Real Housekeeping Help
Which is scarier, Lifetime's 'Devious Maids' show or that area behind the toilet? If the toilet wins, you'll need these tips
Full StorySponsored
Your Custom Bath Designers & Remodelers in Columbus I 10X Best Houzz
More Discussions










remodelfla
sarschlos_remodeler
Related Professionals
Amherst Kitchen & Bathroom Designers · United States Kitchen & Bathroom Designers · Covington Kitchen & Bathroom Designers · Feasterville Trevose Kitchen & Bathroom Remodelers · Champlin Kitchen & Bathroom Remodelers · Omaha Kitchen & Bathroom Remodelers · Omaha Kitchen & Bathroom Remodelers · Santa Fe Kitchen & Bathroom Remodelers · Skokie Kitchen & Bathroom Remodelers · Westchester Kitchen & Bathroom Remodelers · Cranford Cabinets & Cabinetry · Crestline Cabinets & Cabinetry · Watauga Cabinets & Cabinetry · Wildomar Cabinets & Cabinetry · Baldwin Tile and Stone Contractorslaxsupermom
rhome410
laxsupermom
marybeth1Original Author
sara_the_brit_z6_ct
sarschlos_remodeler
amberley
remodelfla
eandhl
marybeth1Original Author
laxsupermom
rosie
sara_the_brit_z6_ct
marybeth1Original Author
ci_lantro