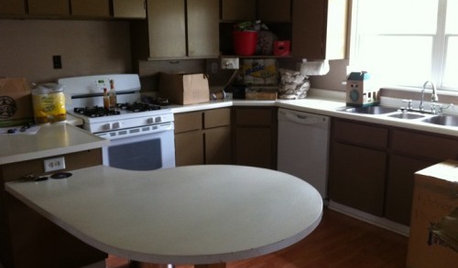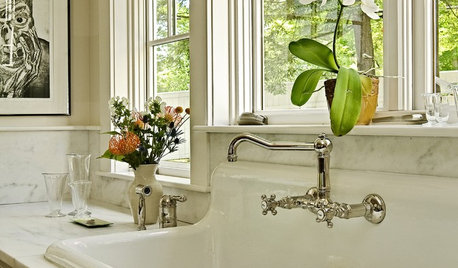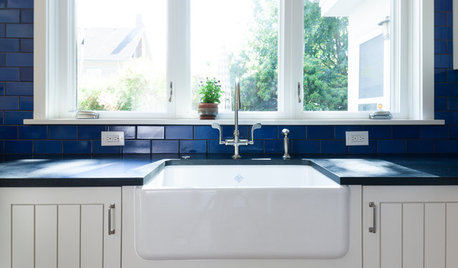Farmhouse sink question
allnewappliances
13 years ago
Related Stories

FEEL-GOOD HOMEThe Question That Can Make You Love Your Home More
Change your relationship with your house for the better by focusing on the answer to something designers often ask
Full Story
Design Dilemmas: 5 Questions for Houzzers!
Post Ideas for Landscaping for a Modern Home, Updating a Rental and More
Full Story
KITCHEN SINKSWhich Faucet Goes With a Farmhouse Sink?
A variety of faucet styles work with the classic farmhouse sink. Here’s how to find the right one for your kitchen
Full Story
KITCHEN DESIGNKitchen Sinks: Fireclay Brims With Heavy-Duty Character
Cured at fiery temperatures, fireclay makes for farmhouse sinks that just say no to scratches and dents
Full Story
FARMHOUSESKitchen of the Week: Renovation Honors New England Farmhouse’s History
Homeowners and their designer embrace a historic kitchen’s quirks while creating a beautiful and functional cooking space
Full Story
REMODELING GUIDESSurvive Your Home Remodel: 11 Must-Ask Questions
Plan ahead to keep minor hassles from turning into major headaches during an extensive renovation
Full Story
KITCHEN DESIGN9 Questions to Ask When Planning a Kitchen Pantry
Avoid blunders and get the storage space and layout you need by asking these questions before you begin
Full Story

REMODELING GUIDES9 Hard Questions to Ask When Shopping for Stone
Learn all about stone sizes, cracks, color issues and more so problems don't chip away at your design happiness later
Full Story
REMODELING GUIDESPlanning a Kitchen Remodel? Start With These 5 Questions
Before you consider aesthetics, make sure your new kitchen will work for your cooking and entertaining style
Full StoryMore Discussions





semi
jdechris
Related Professionals
Amherst Kitchen & Bathroom Designers · Palm Harbor Kitchen & Bathroom Designers · Philadelphia Kitchen & Bathroom Designers · Pleasant Grove Kitchen & Bathroom Designers · Auburn Kitchen & Bathroom Remodelers · Lomita Kitchen & Bathroom Remodelers · Lyons Kitchen & Bathroom Remodelers · Weymouth Kitchen & Bathroom Remodelers · Wilson Kitchen & Bathroom Remodelers · Ridgefield Park Kitchen & Bathroom Remodelers · Drexel Hill Cabinets & Cabinetry · Red Bank Cabinets & Cabinetry · Short Hills Cabinets & Cabinetry · Baldwin Tile and Stone Contractors · Mililani Town Design-Build FirmsallnewappliancesOriginal Author
semi
jdechris
allnewappliancesOriginal Author
brickmanhouse
allnewappliancesOriginal Author