Kitchen window starting at counter height? Crazy?
Mousun
10 years ago
Featured Answer
Comments (20)
cindaintx
10 years agoRelated Professionals
East Peoria Kitchen & Bathroom Designers · 93927 Kitchen & Bathroom Remodelers · Bremerton Kitchen & Bathroom Remodelers · Crestline Kitchen & Bathroom Remodelers · Jacksonville Kitchen & Bathroom Remodelers · Lisle Kitchen & Bathroom Remodelers · Tempe Kitchen & Bathroom Remodelers · Thonotosassa Kitchen & Bathroom Remodelers · Avocado Heights Cabinets & Cabinetry · Ham Lake Cabinets & Cabinetry · Radnor Cabinets & Cabinetry · Salisbury Cabinets & Cabinetry · Whitney Cabinets & Cabinetry · Charlottesville Tile and Stone Contractors · Glassmanor Design-Build Firmsrosie
10 years agoKpro123
10 years agoMousun
10 years agoKpro123
10 years agojustmakeit
10 years agoBuehl
10 years agoBuehl
10 years agodeedles
10 years agoAnnie Deighnaugh
10 years agoa2gemini
10 years agoMousun
10 years agofirstmmo
10 years agotbo123
10 years agoelphaba_gw
10 years agojustmakeit
10 years agoAnnie Deighnaugh
10 years agobmorepanic
10 years agoCEFreeman
10 years ago
Related Stories

CONTRACTOR TIPSContractor Tips: Countertop Installation from Start to Finish
From counter templates to ongoing care, a professional contractor shares what you need to know
Full Story
KITCHEN DESIGNThe Kitchen Counter Goes to New Heights
Varying counter heights can make cooking, cleaning and eating easier — and enhance your kitchen's design
Full Story
KITCHEN DESIGN91 Kitchen Banquettes to Start Your Morning Right
Slide into one of these stylish breakfast nooks and stay awhile
Full Story
REMODELING GUIDESPlanning a Kitchen Remodel? Start With These 5 Questions
Before you consider aesthetics, make sure your new kitchen will work for your cooking and entertaining style
Full Story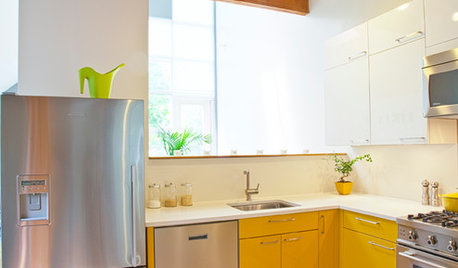
COLORCrazy for Color? Your Kitchen Cabinets Want In
Make over your kitchen in spectacular fashion with just colorful cabinet paint? Now there's a bright idea
Full Story
DECORATING GUIDESEasy Reference: Standard Heights for 10 Household Details
How high are typical counters, tables, shelves, lights and more? Find out at a glance here
Full Story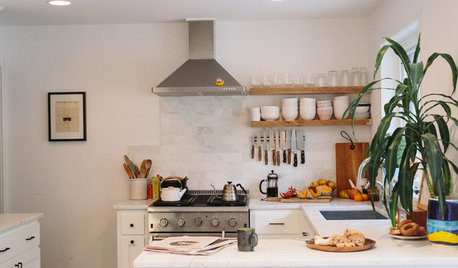
HOUZZ TOURSHouzz Tour: New Love and a Fresh Start in a Midcentury Ranch House
A Nashville couple, both interior designers, fall for a neglected 1960 home. Their renovation story has a happy ending
Full Story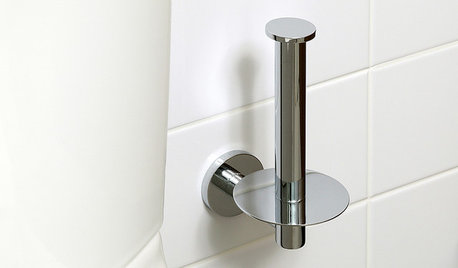
FUN HOUZZ14 Things You Need to Start Doing Now for Your Spouse’s Sake
You have no idea how annoying your habits at home can be. We’re here to tell you
Full Story
DECORATING GUIDESDecorating 101: How to Start a Decorating Project
Before you grab that first paint chip, figure out your needs, your decorating style and what to get rid of
Full Story
MOST POPULAR10 Things to Ask Your Contractor Before You Start Your Project
Ask these questions before signing with a contractor for better communication and fewer surprises along the way
Full StoryMore Discussions






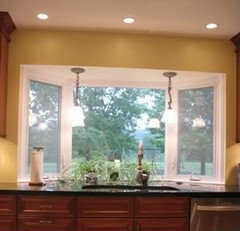
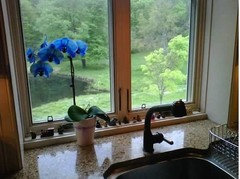






Fori