Forever Kitchen designed in Sketchup- what do you think?
thepeppermintleaf
10 years ago
Related Stories

BATHROOM WORKBOOKStandard Fixture Dimensions and Measurements for a Primary Bath
Create a luxe bathroom that functions well with these key measurements and layout tips
Full Story
SMALL KITCHENS10 Things You Didn't Think Would Fit in a Small Kitchen
Don't assume you have to do without those windows, that island, a home office space, your prized collections or an eat-in nook
Full Story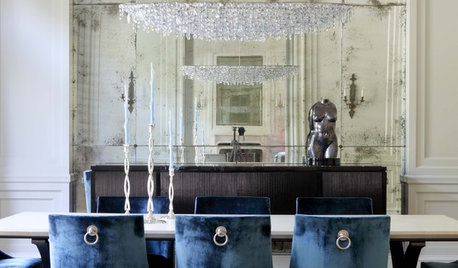
DECORATING GUIDES9 Decorating Trends to Love Forever
Discover a design lover's faithful favorites in decor, materials and colors. What are yours?
Full Story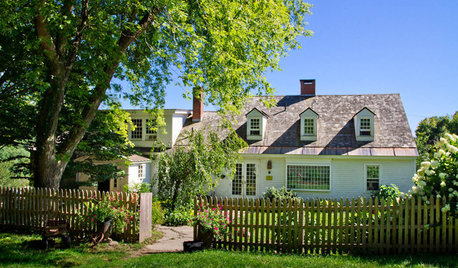
LIFECreate a 'Forever House' Connection
Making beautiful memories and embracing your space can help you feel happy in your home — even if you know you'll move one day
Full Story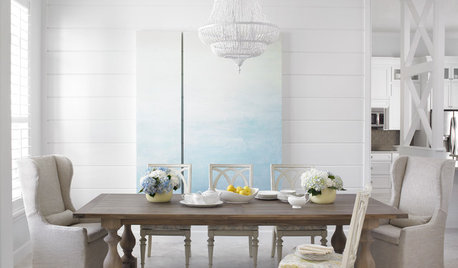
FURNITUREForever Furniture: A Buyer’s Guide to the Dining Table
There comes a time when a make-do piece of furniture won’t do. We give you a leg up on choosing the right table for you
Full Story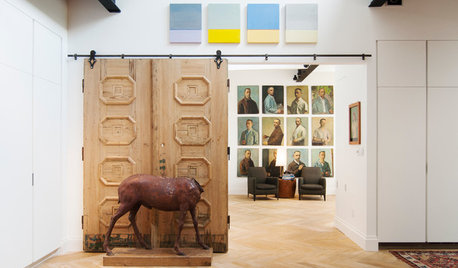
HOUZZ TVHouzz TV: Step Inside an Industrial-Chic Forever Home
See how a former commercial space becomes an art-filled dream home for 2
Full Story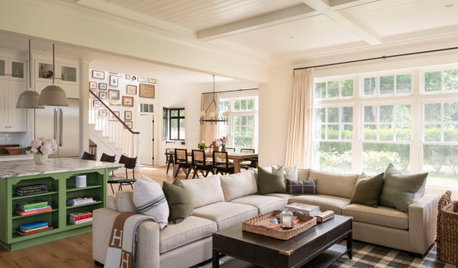
FURNITUREYour Essential Sofa Buying Guide
Here’s what to consider when looking for a quality sofa that will last
Full Story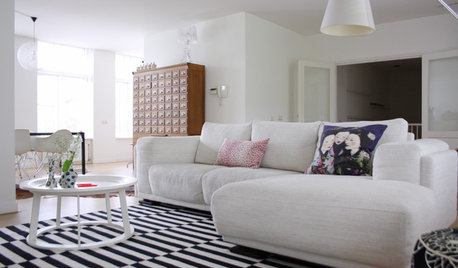
HOUZZ TOURSMy Houzz: 'When We Buy It, It's Forever'
This family is picky about what fills their vintage-chic Netherlands apartment, and the strategy works beautifully
Full Story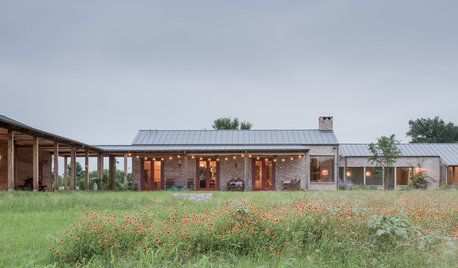
RANCH HOMESHouzz TV: An 1880s Texas Fort Influences a New Forever Home
See how this just-built Texas ranch home captures the look of history
Full Story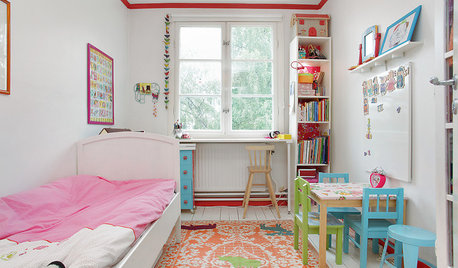
LIFEStop the Toy Takeover by Changing the Way You Think
Make over your approach and get gift givers onboard with your decluttering efforts by providing meaningful toy alternatives
Full Story










thepeppermintleafOriginal Author
kksmama
Related Professionals
Barrington Hills Kitchen & Bathroom Designers · Lenexa Kitchen & Bathroom Designers · Queen Creek Kitchen & Bathroom Designers · Ridgewood Kitchen & Bathroom Designers · Folsom Kitchen & Bathroom Remodelers · Glendale Kitchen & Bathroom Remodelers · Kettering Kitchen & Bathroom Remodelers · Port Angeles Kitchen & Bathroom Remodelers · Rochester Kitchen & Bathroom Remodelers · Sun Valley Kitchen & Bathroom Remodelers · Bon Air Cabinets & Cabinetry · Foster City Cabinets & Cabinetry · Baldwin Tile and Stone Contractors · Shady Hills Design-Build Firms · Woodland Design-Build FirmsGreenDesigns
lcrizzle
herbflavor
liriodendron
debrak2008
Anne Harris
lavender_lass
thepeppermintleafOriginal Author
kksmama
thepeppermintleafOriginal Author
thepeppermintleafOriginal Author
Cindy103d