Time to get serious on the world's worst kitchen
smaloney
10 years ago
Related Stories

DECORATING GUIDES10 Design Tips Learned From the Worst Advice Ever
If these Houzzers’ tales don’t bolster the courage of your design convictions, nothing will
Full Story
ARTShow News: Rare Quilts Get Museum Time
See 6 intricate designs from a California exhibition and get tips for building your own quilt collection
Full Story
ARCHITECTUREGet a Perfectly Built Home the First Time Around
Yes, you can have a new build you’ll love right off the bat. Consider learning about yourself a bonus
Full Story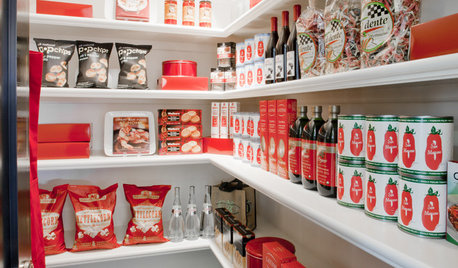
KITCHEN STORAGEGet It Done: How to Clean Out the Pantry
Crumbs, dust bunnies and old cocoa, beware — your pantry time is up
Full Story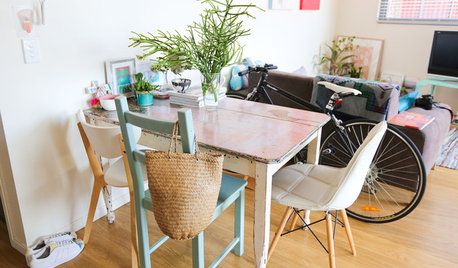
LIFEWorld of Design: Discoveries of 10 First-Time Homeowners
See how people around the globe have shaped their starter houses and made them their own
Full Story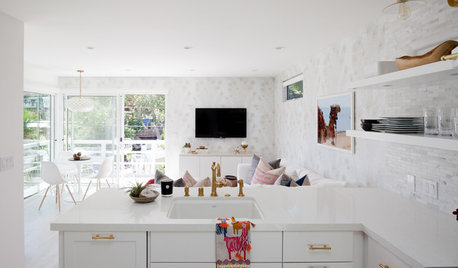
DECORATING GUIDESA Mobile Home Gets a Bohemian-Chic Makeover
Designer infuses world traveler’s guesthouse with tribal textiles, Moroccan tiles and kilim rugs
Full Story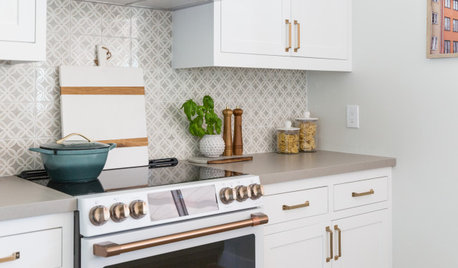
KITCHEN CABINETS9 Ways to Get Low-Maintenance Kitchen Cabinets
Save valuable elbow grease and time with these ideas for easy-to-maintain cabinets
Full Story
DECORATING GUIDESFrom Queasy Colors to Killer Tables: Your Worst Decorating Mistakes
Houzzers spill the beans about buying blunders, painting problems and DIY disasters
Full Story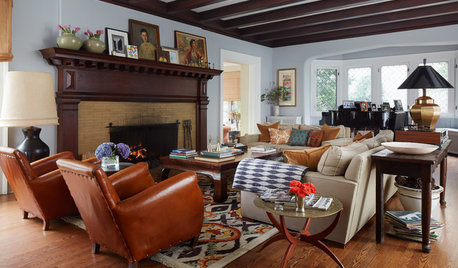
TRANSITIONAL HOMESHouzz Tour: Family Time Gets Top Billing in Suburban Chicago
A home dedicated to bringing a family closer together combines comfort and style
Full Story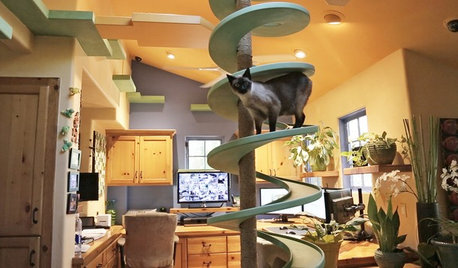
PETSWe Want to See the Most Creative Pet Spaces in the World
Houzz is seeking pet-friendly designs from around the globe. Get out your camera and post your photos now!
Full StoryMore Discussions






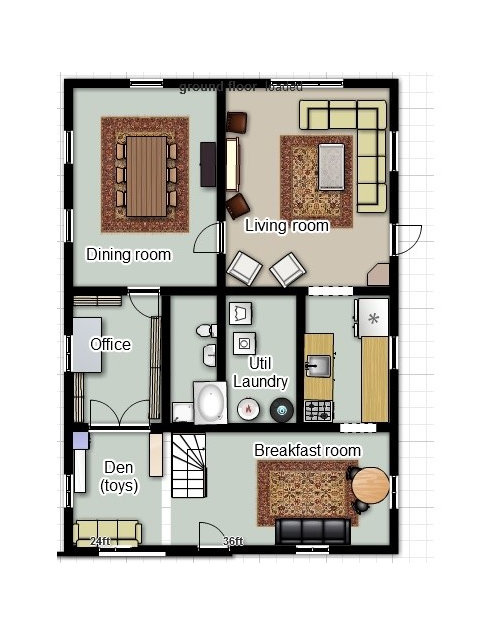
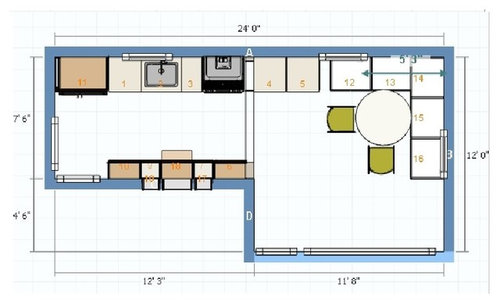
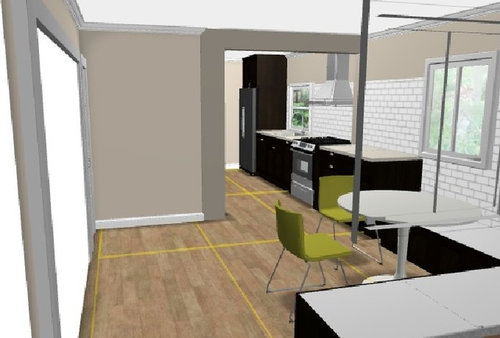
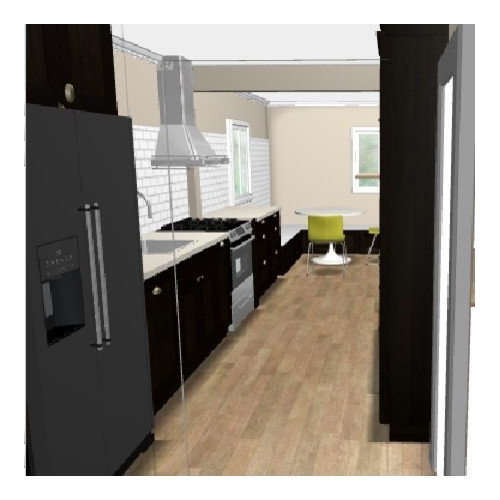
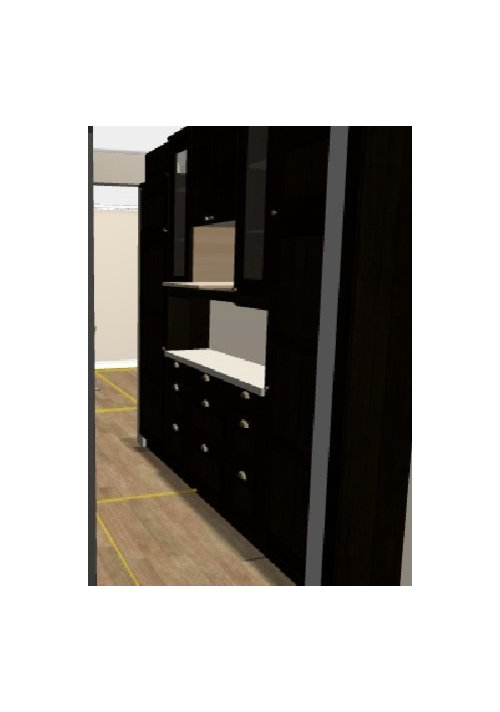


live_wire_oak
rosie
Related Professionals
Brownsville Kitchen & Bathroom Designers · Federal Heights Kitchen & Bathroom Designers · Fox Lake Kitchen & Bathroom Designers · Gainesville Kitchen & Bathroom Designers · Hemet Kitchen & Bathroom Designers · Midvale Kitchen & Bathroom Designers · Northbrook Kitchen & Bathroom Designers · Ossining Kitchen & Bathroom Designers · United States Kitchen & Bathroom Designers · Honolulu Kitchen & Bathroom Remodelers · Rolling Hills Estates Kitchen & Bathroom Remodelers · Ham Lake Cabinets & Cabinetry · Newcastle Cabinets & Cabinetry · Prospect Heights Cabinets & Cabinetry · Universal City Cabinets & CabinetryVertise
liriodendron
eclecticcottage
rosie
baltomom_gw
smaloneyOriginal Author
lavender_lass
herbflavor
tracie.erin
raee_gw zone 5b-6a Ohio
renov8r
smaloneyOriginal Author
rosie
smaloneyOriginal Author
dilly_ny
ginny20
dilly_ny
auroraborelis
dilly_ny
Holly- Kay
tracie.erin
mtnfever (9b AZ/HZ 11)
smaloneyOriginal Author
Vertise
auroraborelis
Vertise
lisa_a
rmiriam
Vertise
herbflavor
rosie
motherof3sons
ControlfreakECS
smaloneyOriginal Author
lisa_a
ControlfreakECS
Vertise
chrissyb2411
Vertise