Post pics of your favorite feature of your cabinets please!
htracey
12 years ago
Featured Answer
Sort by:Oldest
Comments (15)
htracey
12 years agoRelated Professionals
Commerce City Kitchen & Bathroom Designers · Hershey Kitchen & Bathroom Designers · Manchester Kitchen & Bathroom Designers · Saint Charles Kitchen & Bathroom Designers · Charlottesville Kitchen & Bathroom Remodelers · Garden Grove Kitchen & Bathroom Remodelers · Hoffman Estates Kitchen & Bathroom Remodelers · Payson Kitchen & Bathroom Remodelers · Port Orange Kitchen & Bathroom Remodelers · East Saint Louis Cabinets & Cabinetry · Bullhead City Cabinets & Cabinetry · Jefferson Valley-Yorktown Cabinets & Cabinetry · Hermosa Beach Tile and Stone Contractors · Niceville Tile and Stone Contractors · Castaic Design-Build Firmsblfenton
12 years agobeaglesdoitbetter1
12 years agoremodelingfoolish
12 years agoarlosmom
12 years agoUser
12 years agobigjim24
12 years agoginny20
12 years agoabundantblessings
12 years agoWanda18
12 years agomuskokascp
12 years agoitsallaboutthefood
12 years agoitsallaboutthefood
12 years agodianalo
12 years ago
Related Stories

SUMMER GARDENINGHouzz Call: Please Show Us Your Summer Garden!
Share pictures of your home and yard this summer — we’d love to feature them in an upcoming story
Full Story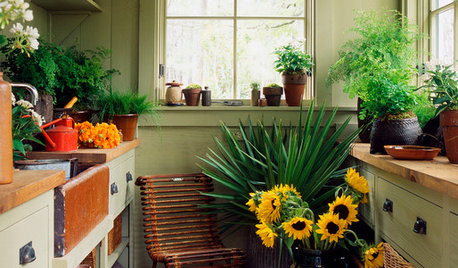
OUTBUILDINGS10 Favorite Shed Features for Comfort and Joy
Make your backyard shed cozier, prettier or more functional with these appealing elements
Full Story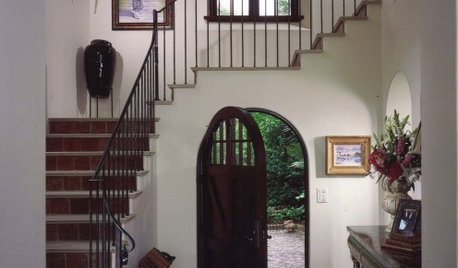
MEDITERRANEAN-STYLE DESIGN10 Favorite Features of Spanish Revival Style
How to Get the Warm, Rustic Feel of Spanish-Style Interiors
Full Story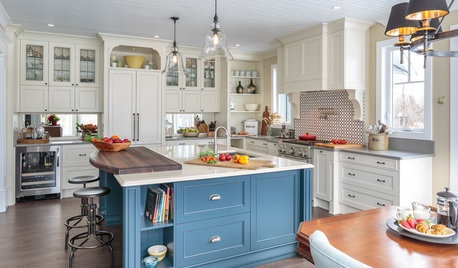
KITCHEN DESIGNThe Most Popular Kitchen Storage Ideas of 2015
Maximizing every inch, keeping necessities close at hand and finding room for technology top Houzzer favorites
Full Story
KITCHEN DESIGN5 Favorite Granites for Gorgeous Kitchen Countertops
See granite types from white to black in action, and learn which cabinet finishes and fixture materials pair best with each
Full Story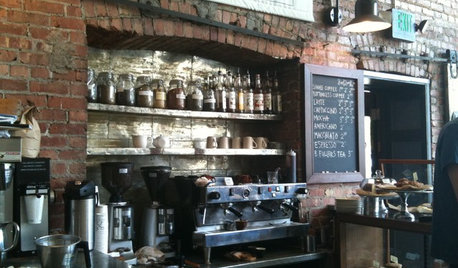
DECORATING GUIDESBrew a Café Look at Home
For a javalicious vibe without the long lines and table hoggers, just borrow from your favorite coffeehouse features
Full Story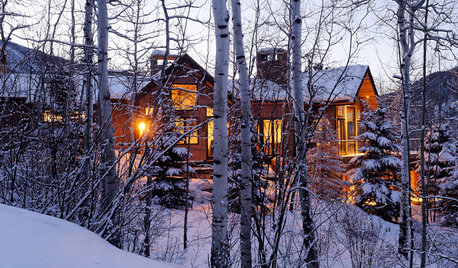
LIFEHouzz Call: Who'll Post the First Snow Photo of 2013?
If the weather's been flaky in your neck of the woods, please show us — and share how you stay warm at home
Full Story
OUTDOOR KITCHENSHouzz Call: Please Show Us Your Grill Setup
Gas or charcoal? Front and center or out of the way? We want to see how you barbecue at home
Full Story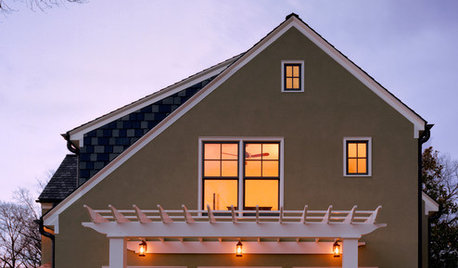
TRADITIONAL ARCHITECTURESaltbox Houses Pleasingly Pepper Landscapes
Refreshingly basic silhouettes and materials make saltboxes a simple architectural pleasure
Full Story







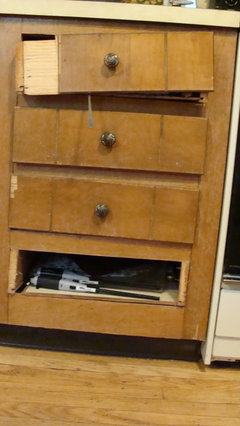
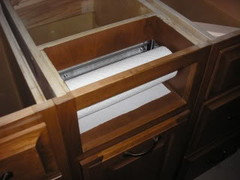




arlosmom