logistics - prep zone vs. clean-up zone
jge2010
13 years ago
Related Stories
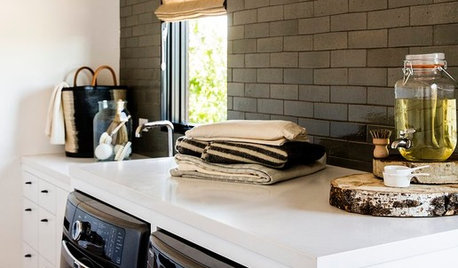
HOUSEKEEPINGClean Up Your Cleanup Zones
Make chore time more pleasant by tidying up your laundry room and updating cleaning tools
Full Story
MOST POPULARKitchen Evolution: Work Zones Replace the Triangle
Want maximum efficiency in your kitchen? Consider forgoing the old-fashioned triangle in favor of task-specific zones
Full Story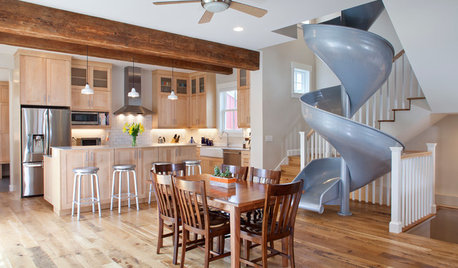
DINING ROOMSNew This Week: 6 Modern Dining Zones in Homes Big and Small
Look to splashy accent walls, right-sized tables and indoor slides to make the most of your open layout
Full Story
KITCHEN WORKBOOKNew Ways to Plan Your Kitchen’s Work Zones
The classic work triangle of range, fridge and sink is the best layout for kitchens, right? Not necessarily
Full Story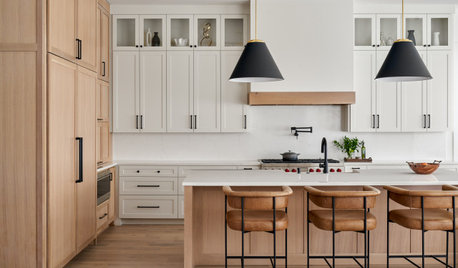
KITCHEN DESIGNStash It All: Know the 3 Zones of Kitchen Storage
Organize storage space around your kitchen’s main activities for easier cooking and flow
Full Story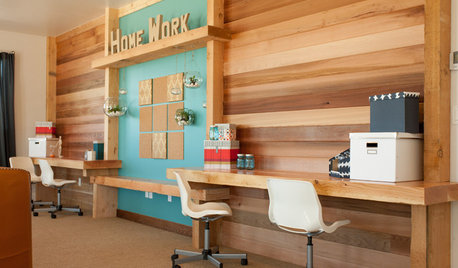
KIDS’ SPACES5 Ideas for a Great Home Learning Zone
Get your child off to a good start this school year with homework areas and strategies that reduce the frenzy
Full Story
COLORTime to Step Out of Your Color Comfort Zone?
If you always seem to pick warm tones, or you stick to the cool ones, bucking your natural inclination could bring new energy to a room
Full Story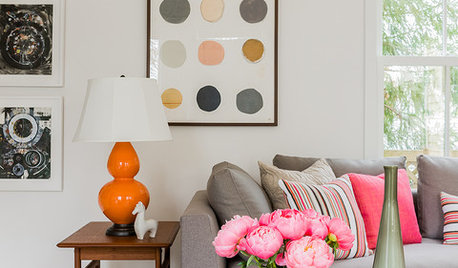
DECORATING GUIDES10 Ways to Tiptoe Out of Your Decorating Comfort Zone
Ease into waking up your space with small doses of decorating daring that express who you are right now
Full Story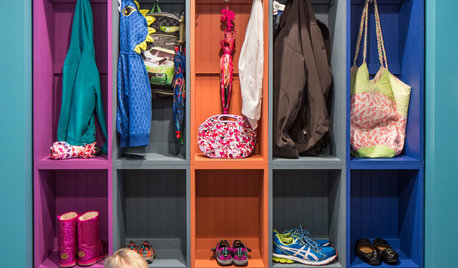
ENTRYWAYSTransition Zone: How to Create a Mudroom
Save your sanity by planning a well-organized area that draws the line between inside and out
Full Story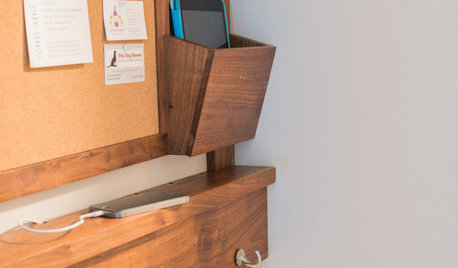
THE HARDWORKING HOMEA New Drop Zone Keeps the Clutter at Bay
The Hardworking Home: A clever wall-mounted station for keys, phones and more helps a family stay organized
Full StorySponsored
Custom Craftsmanship & Construction Solutions in Franklin County
More Discussions








jge2010Original Author
malhgold
Related Professionals
Agoura Hills Kitchen & Bathroom Designers · Gainesville Kitchen & Bathroom Designers · Ocala Kitchen & Bathroom Designers · Beachwood Kitchen & Bathroom Remodelers · Feasterville Trevose Kitchen & Bathroom Remodelers · Artondale Kitchen & Bathroom Remodelers · Citrus Park Kitchen & Bathroom Remodelers · Biloxi Kitchen & Bathroom Remodelers · Idaho Falls Kitchen & Bathroom Remodelers · Joppatowne Kitchen & Bathroom Remodelers · Westminster Kitchen & Bathroom Remodelers · Harrison Cabinets & Cabinetry · Lackawanna Cabinets & Cabinetry · Foster City Tile and Stone Contractors · Bloomingdale Design-Build Firmsdoonie
rococogurl
holligator
jge2010Original Author
plllog
jge2010Original Author
doonie