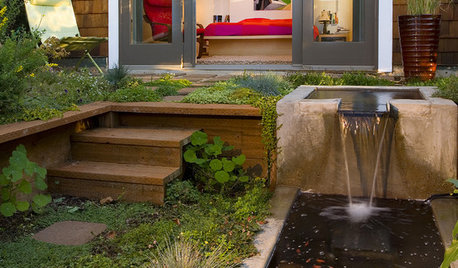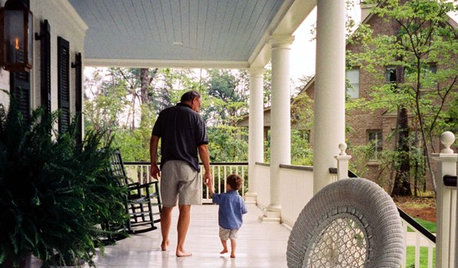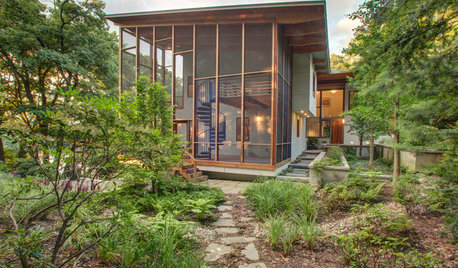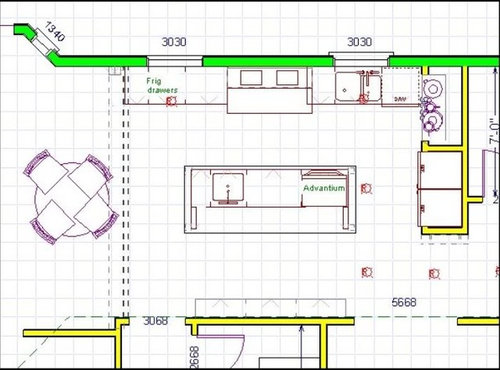Need Help w/Lighting Plan-DH is Bugging Me!
malhgold
14 years ago
Related Stories

GARDENING AND LANDSCAPINGBid Bad Garden Bugs Goodbye and Usher In the Good
Give ants their marching orders and send mosquitoes moseying, while creating a garden that draws pollinators and helpful eaters
Full Story
GARDENING AND LANDSCAPINGPorch Life: Banish the Bugs
Don't let insects be the bane of your sweet tea and swing time. These screening and product ideas will help keep bugs at bay on the porch
Full Story
ORGANIZINGDo It for the Kids! A Few Routines Help a Home Run More Smoothly
Not a Naturally Organized person? These tips can help you tackle the onslaught of papers, meals, laundry — and even help you find your keys
Full Story
KITCHEN DESIGNKey Measurements to Help You Design Your Kitchen
Get the ideal kitchen setup by understanding spatial relationships, building dimensions and work zones
Full Story
KITCHEN DESIGNDesign Dilemma: My Kitchen Needs Help!
See how you can update a kitchen with new countertops, light fixtures, paint and hardware
Full Story
GARDENING AND LANDSCAPINGBreezy and Bug-Free Modern Porches
Screening keeps pests out of these diverse porches across the U.S., while thoughtful designs keep them visually appealing
Full Story
DIY PROJECTS12 Signs You've Caught the DIY Bug
Been making inventive things from scratch? Repurposing salvaged pieces creatively? It may be more serious than you think
Full Story
REMODELING GUIDESKey Measurements for a Dream Bedroom
Learn the dimensions that will help your bed, nightstands and other furnishings fit neatly and comfortably in the space
Full Story
HOUSEKEEPINGThree More Magic Words to Help the Housekeeping Get Done
As a follow-up to "How about now?" these three words can help you check more chores off your list
Full Story
KITCHEN DESIGNHere's Help for Your Next Appliance Shopping Trip
It may be time to think about your appliances in a new way. These guides can help you set up your kitchen for how you like to cook
Full StoryMore Discussions












remodelfla
labradoodlemom
Related Professionals
Everett Kitchen & Bathroom Designers · Kalamazoo Kitchen & Bathroom Designers · Moraga Kitchen & Bathroom Designers · Queen Creek Kitchen & Bathroom Designers · Glade Hill Kitchen & Bathroom Remodelers · Albuquerque Kitchen & Bathroom Remodelers · Bethel Park Kitchen & Bathroom Remodelers · Gilbert Kitchen & Bathroom Remodelers · Wilmington Kitchen & Bathroom Remodelers · Harrison Cabinets & Cabinetry · Palos Verdes Estates Cabinets & Cabinetry · Warr Acres Cabinets & Cabinetry · Milford Mill Cabinets & Cabinetry · North Plainfield Cabinets & Cabinetry · South Holland Tile and Stone ContractorsmalhgoldOriginal Author
rnest44
Buehl
bmorepanic
malhgoldOriginal Author
beekeeperswife
malhgoldOriginal Author
bmorepanic
malhgoldOriginal Author
malhgoldOriginal Author
rhome410
bmorepanic
malhgoldOriginal Author
bmorepanic
bmorepanic
malhgoldOriginal Author
mindstorm
malhgoldOriginal Author
bmorepanic