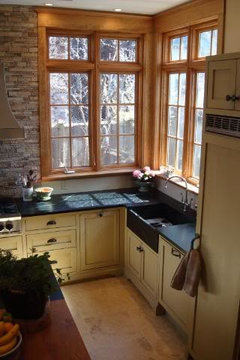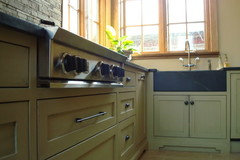Help! Should my sink be centered under the window?
shoshannah
14 years ago
Featured Answer
Sort by:Oldest
Comments (10)
riverspots
14 years agoRelated Professionals
Brownsville Kitchen & Bathroom Designers · Piedmont Kitchen & Bathroom Designers · Pike Creek Valley Kitchen & Bathroom Designers · Fullerton Kitchen & Bathroom Remodelers · Fort Myers Kitchen & Bathroom Remodelers · Lakeside Kitchen & Bathroom Remodelers · Toms River Kitchen & Bathroom Remodelers · Glenn Heights Kitchen & Bathroom Remodelers · Ham Lake Cabinets & Cabinetry · Tinton Falls Cabinets & Cabinetry · Albertville Tile and Stone Contractors · Cornelius Tile and Stone Contractors · Soledad Tile and Stone Contractors · Whitefish Bay Tile and Stone Contractors · Boise Design-Build Firmsshoshannah
14 years agoclg7067
14 years agoriverspots
14 years agoBuehl
14 years agoelizpiz
14 years agorosie
14 years agopalimpsest
14 years agoshoshannah
14 years ago
Related Stories

KITCHEN DESIGNKitchen of the Week: Updated French Country Style Centered on a Stove
What to do when you've got a beautiful Lacanche range? Make it the star of your kitchen renovation, for starters
Full Story
KITCHEN DESIGNKitchen of the Week: A Seattle Family Kitchen Takes Center Stage
A major home renovation allows a couple to create an open and user-friendly kitchen that sits in the middle of everything
Full Story
DECORATING GUIDESDesign Dilemma: Where to Put the Media Center?
Help a Houzz User Find the Right Place for Watching TV
Full Story
UNIVERSAL DESIGNMy Houzz: Universal Design Helps an 8-Year-Old Feel at Home
An innovative sensory room, wide doors and hallways, and other thoughtful design moves make this Canadian home work for the whole family
Full Story
SMALL SPACESDownsizing Help: Storage Solutions for Small Spaces
Look under, over and inside to find places for everything you need to keep
Full Story
KITCHEN DESIGNWhere Should You Put the Kitchen Sink?
Facing a window or your guests? In a corner or near the dishwasher? Here’s how to find the right location for your sink
Full Story
BATHROOM DESIGNKey Measurements to Help You Design a Powder Room
Clearances, codes and coordination are critical in small spaces such as a powder room. Here’s what you should know
Full Story
BATHROOM WORKBOOKStandard Fixture Dimensions and Measurements for a Primary Bath
Create a luxe bathroom that functions well with these key measurements and layout tips
Full Story
KITCHEN DESIGNKey Measurements to Help You Design Your Kitchen
Get the ideal kitchen setup by understanding spatial relationships, building dimensions and work zones
Full Story
SELLING YOUR HOUSE10 Tricks to Help Your Bathroom Sell Your House
As with the kitchen, the bathroom is always a high priority for home buyers. Here’s how to showcase your bathroom so it looks its best
Full Story











elizpiz