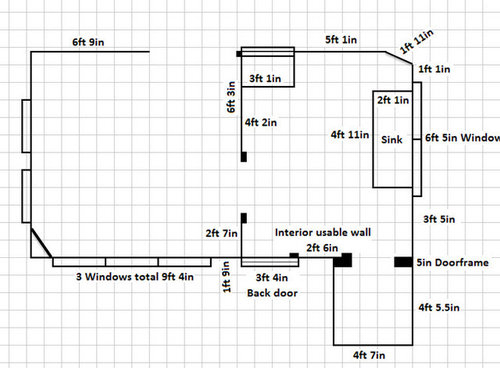Kitchen Floorplan help
magsnj
11 years ago
Related Stories

ARCHITECTUREHouse-Hunting Help: If You Could Pick Your Home Style ...
Love an open layout? Steer clear of Victorians. Hate stairs? Sidle up to a ranch. Whatever home you're looking for, this guide can help
Full Story
BATHROOM WORKBOOKStandard Fixture Dimensions and Measurements for a Primary Bath
Create a luxe bathroom that functions well with these key measurements and layout tips
Full Story
REMODELING GUIDESWisdom to Help Your Relationship Survive a Remodel
Spend less time patching up partnerships and more time spackling and sanding with this insight from a Houzz remodeling survey
Full Story
DECLUTTERINGDownsizing Help: How to Get Rid of Your Extra Stuff
Sell, consign, donate? We walk you through the options so you can sail through scaling down
Full Story
WORKING WITH PROS3 Reasons You Might Want a Designer's Help
See how a designer can turn your decorating and remodeling visions into reality, and how to collaborate best for a positive experience
Full Story
Storage Help for Small Bedrooms: Beautiful Built-ins
Squeezed for space? Consider built-in cabinets, shelves and niches that hold all you need and look great too
Full Story
KITCHEN DESIGNHere's Help for Your Next Appliance Shopping Trip
It may be time to think about your appliances in a new way. These guides can help you set up your kitchen for how you like to cook
Full Story
KITCHEN DESIGNKey Measurements to Help You Design Your Kitchen
Get the ideal kitchen setup by understanding spatial relationships, building dimensions and work zones
Full Story
MOST POPULAR7 Ways to Design Your Kitchen to Help You Lose Weight
In his new book, Slim by Design, eating-behavior expert Brian Wansink shows us how to get our kitchens working better
Full Story
KITCHEN DESIGNDesign Dilemma: My Kitchen Needs Help!
See how you can update a kitchen with new countertops, light fixtures, paint and hardware
Full Story










magsnjOriginal Author
bmorepanic
Related Professionals
Redmond Kitchen & Bathroom Designers · Saint Peters Kitchen & Bathroom Designers · Williamstown Kitchen & Bathroom Designers · Adelphi Kitchen & Bathroom Remodelers · University City Kitchen & Bathroom Remodelers · Channahon Kitchen & Bathroom Remodelers · Panama City Kitchen & Bathroom Remodelers · Southampton Kitchen & Bathroom Remodelers · Mountain Top Kitchen & Bathroom Remodelers · Bullhead City Cabinets & Cabinetry · Mount Prospect Cabinets & Cabinetry · Red Bank Cabinets & Cabinetry · Salisbury Cabinets & Cabinetry · Bell Design-Build Firms · Woodland Design-Build FirmsmagsnjOriginal Author
bmorepanic
magsnjOriginal Author
bmorepanic
bellsmom
bellsmom
magsnjOriginal Author
magsnjOriginal Author
rosie
bellsmom