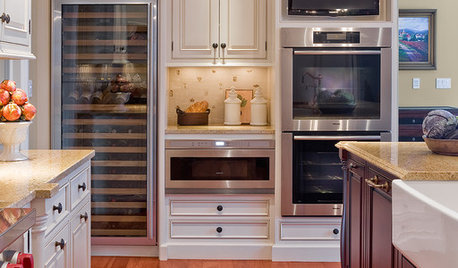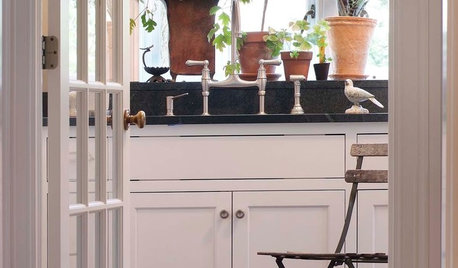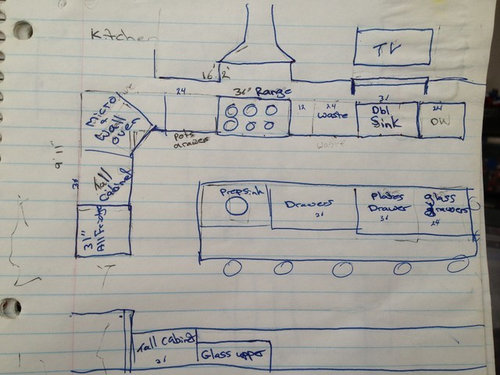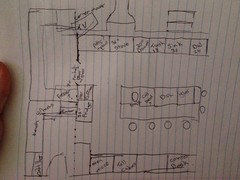Layout help - where to put sink/dishwasher and TV
sdegraff77
10 years ago
Featured Answer
Sort by:Oldest
Comments (26)
herbflavor
10 years agoFori
10 years agoRelated Professionals
Corcoran Kitchen & Bathroom Designers · Albany Kitchen & Bathroom Designers · Clute Kitchen & Bathroom Designers · Mount Prospect Kitchen & Bathroom Designers · Winton Kitchen & Bathroom Designers · Cocoa Beach Kitchen & Bathroom Remodelers · Phoenix Kitchen & Bathroom Remodelers · Vancouver Kitchen & Bathroom Remodelers · Weston Kitchen & Bathroom Remodelers · North Chicago Kitchen & Bathroom Remodelers · Eufaula Kitchen & Bathroom Remodelers · Salisbury Cabinets & Cabinetry · Stoughton Cabinets & Cabinetry · Wildomar Cabinets & Cabinetry · Aspen Hill Design-Build Firmsrosie
10 years agoUser
10 years agoBuehl
10 years agosuzanne_sl
10 years agoBuehl
10 years agoAnnie Deighnaugh
10 years agosdegraff77
10 years agocalumin
10 years agosdegraff77
10 years agoSherrie Moore
10 years agolavender_lass
10 years agolavender_lass
10 years agosdegraff77
10 years agolavender_lass
10 years agoBuehl
10 years agosdegraff77
10 years agocalumin
10 years agosdegraff77
10 years agolavender_lass
10 years agosdegraff77
10 years agoBuehl
10 years agosdegraff77
10 years agoBuehl
10 years ago
Related Stories

KITCHEN DESIGNWhere Should You Put the Kitchen Sink?
Facing a window or your guests? In a corner or near the dishwasher? Here’s how to find the right location for your sink
Full Story
HOME TECHDesign Dilemma: Where to Put the Flat-Screen TV?
TV Placement: How to Get the Focus Off Your Technology and Back On Design
Full Story
THE HARDWORKING HOMEWhere to Put the Laundry Room
The Hardworking Home: We weigh the pros and cons of washing your clothes in the basement, kitchen, bathroom and more
Full Story
BATHROOM DESIGNBath Remodeling: So, Where to Put the Toilet?
There's a lot to consider: paneling, baseboards, shower door. Before you install the toilet, get situated with these tips
Full Story
MOST POPULAR7 Ways to Design Your Kitchen to Help You Lose Weight
In his new book, Slim by Design, eating-behavior expert Brian Wansink shows us how to get our kitchens working better
Full Story
KITCHEN DESIGNGlued to the Tube: 14 Ways to Put a TV in the Kitchen
If you must, here's how to work a flat screen into your kitchen design
Full Story
DECORATING GUIDESDecorate With Intention: Helping Your TV Blend In
Somewhere between hiding the tube in a cabinet and letting it rule the room are these 11 creative solutions
Full Story
HOUSEKEEPINGDishwasher vs. Hand-Washing Debate Finally Solved — Sort Of
Readers in 8 countries weigh in on whether an appliance saves time, water and sanity or if washing by hand is the only saving grace
Full Story
REMODELING GUIDESWhere to Splurge, Where to Save in Your Remodel
Learn how to balance your budget and set priorities to get the home features you want with the least compromise
Full Story
HEALTHY HOMEDecorate With Intention: Let Your House Help You De-Stress
Break free of automatic TV time and learn how to really unwind and recharge with these easy ideas that don't cost a dime
Full StoryMore Discussions










krycek1984