granite edge to beginning of undermount sink
bbs_homeshop
15 years ago
Featured Answer
Sort by:Oldest
Comments (28)
fern76
15 years agoigloochic
15 years agoRelated Professionals
Mount Prospect Kitchen & Bathroom Designers · East Tulare County Kitchen & Bathroom Remodelers · Blasdell Kitchen & Bathroom Remodelers · Glendale Kitchen & Bathroom Remodelers · Linton Hall Kitchen & Bathroom Remodelers · Park Ridge Kitchen & Bathroom Remodelers · Port Arthur Kitchen & Bathroom Remodelers · Pueblo Kitchen & Bathroom Remodelers · Trenton Kitchen & Bathroom Remodelers · Vienna Kitchen & Bathroom Remodelers · Bonita Cabinets & Cabinetry · Dover Cabinets & Cabinetry · Hopkinsville Cabinets & Cabinetry · Short Hills Cabinets & Cabinetry · Albertville Tile and Stone Contractorssue_ct
15 years agocat_mom
15 years agovic.s
15 years agoigloochic
15 years agoLaurie
15 years agosue_ct
15 years agoazstoneconsulting
15 years agoigloochic
15 years agovic.s
15 years agolovinlife11
12 years agosuez77
10 years agoJoseph Corlett, LLC
10 years agoCaya26
10 years agoChris
5 years agoChris
5 years agoJoseph Corlett, LLC
5 years agoChris
5 years agolast modified: 5 years agoJoseph Corlett, LLC
5 years agoChris
5 years agoChris
5 years agoJoseph Corlett, LLC
5 years agoChris
5 years agoJoseph Corlett, LLC
5 years agoJoseph Corlett, LLC
5 years agoChris
5 years ago
Related Stories
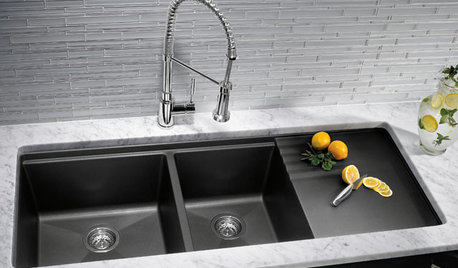
KITCHEN DESIGNKitchen Sinks: Granite Composite Offers Superior Durability
It beats out quartz composite for strength and scratch resistance. Could this kitchen sink material be right for you?
Full Story
REMODELING GUIDES10 Things to Do Before the Renovation Begins
Prep and plan with this insight in hand to make your home remodeling project run more smoothly
Full Story
BATHROOM DESIGNHow to Choose the Right Bathroom Sink
Learn the differences among eight styles of bathroom sinks, and find the perfect one for your space
Full Story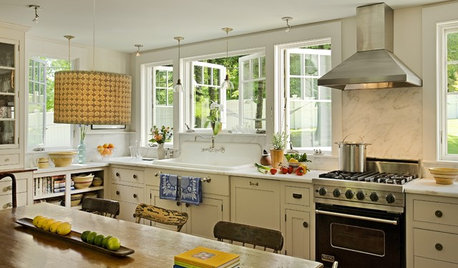
KITCHEN DESIGNThe Return of the High-Back Farmhouse Sink
See why this charming and practical sink style is at home in the kitchen and beyond
Full Story
KITCHEN SINKSEverything You Need to Know About Farmhouse Sinks
They’re charming, homey, durable, elegant, functional and nostalgic. Those are just a few of the reasons they’re so popular
Full Story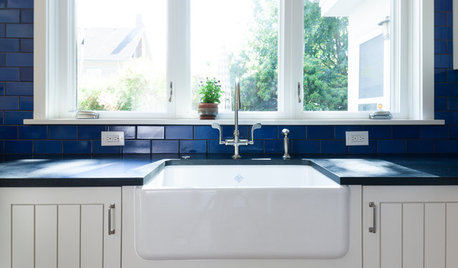
KITCHEN DESIGNKitchen Sinks: Fireclay Brims With Heavy-Duty Character
Cured at fiery temperatures, fireclay makes for farmhouse sinks that just say no to scratches and dents
Full Story
KITCHEN COUNTERTOPSWalk Through a Granite Countertop Installation — Showroom to Finish
Learn exactly what to expect during a granite installation and how to maximize your investment
Full Story
KITCHEN COUNTERTOPSKitchen Countertop Materials: 5 More Great Alternatives to Granite
Get a delightfully different look for your kitchen counters with lesser-known materials for a wide range of budgets
Full Story
KITCHEN COUNTERTOPSKitchen Counters: Granite, Still a Go-to Surface Choice
Every slab of this natural stone is one of a kind — but there are things to watch for while you're admiring its unique beauty
Full Story





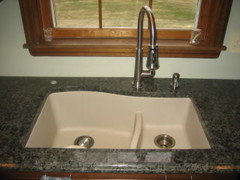
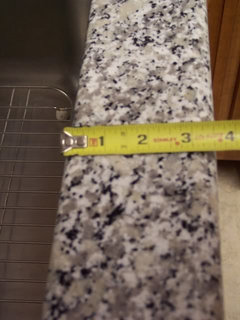
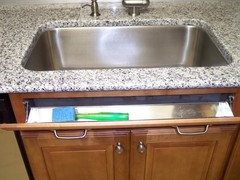
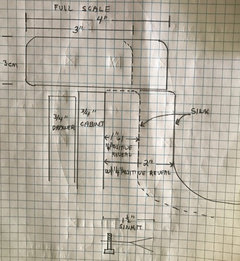
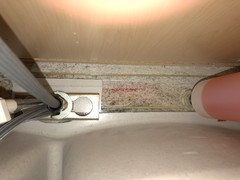
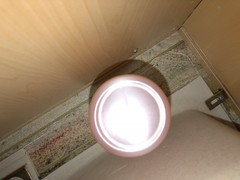
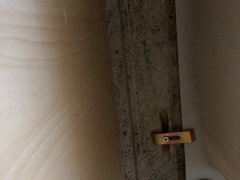
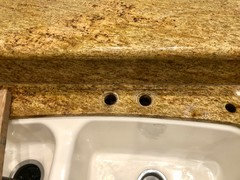
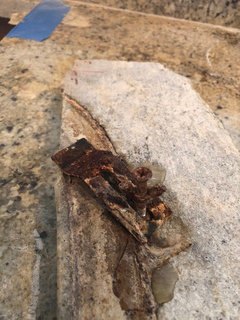





Granite City Services