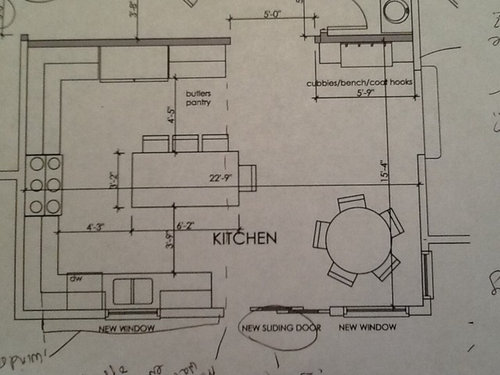Layout help desperately needed!!
julie1973
9 years ago
Related Stories

KITCHEN DESIGNDesign Dilemma: My Kitchen Needs Help!
See how you can update a kitchen with new countertops, light fixtures, paint and hardware
Full Story
LIFEDecluttering — How to Get the Help You Need
Don't worry if you can't shed stuff and organize alone; help is at your disposal
Full Story
ORGANIZINGGet the Organizing Help You Need (Finally!)
Imagine having your closet whipped into shape by someone else. That’s the power of working with a pro
Full Story
ARCHITECTUREHouse-Hunting Help: If You Could Pick Your Home Style ...
Love an open layout? Steer clear of Victorians. Hate stairs? Sidle up to a ranch. Whatever home you're looking for, this guide can help
Full Story
Storage Help for Small Bedrooms: Beautiful Built-ins
Squeezed for space? Consider built-in cabinets, shelves and niches that hold all you need and look great too
Full Story
ORGANIZINGDo It for the Kids! A Few Routines Help a Home Run More Smoothly
Not a Naturally Organized person? These tips can help you tackle the onslaught of papers, meals, laundry — and even help you find your keys
Full Story
MOST POPULAR7 Ways to Design Your Kitchen to Help You Lose Weight
In his new book, Slim by Design, eating-behavior expert Brian Wansink shows us how to get our kitchens working better
Full Story
SELLING YOUR HOUSE10 Low-Cost Tweaks to Help Your Home Sell
Put these inexpensive but invaluable fixes on your to-do list before you put your home on the market
Full Story
LIFE12 House-Hunting Tips to Help You Make the Right Choice
Stay organized and focused on your quest for a new home, to make the search easier and avoid surprises later
Full StoryMore Discussions












GenB
julie1973Original Author
Related Professionals
Agoura Hills Kitchen & Bathroom Designers · Palmetto Estates Kitchen & Bathroom Designers · Peru Kitchen & Bathroom Designers · Bensenville Kitchen & Bathroom Designers · East Tulare County Kitchen & Bathroom Remodelers · Artondale Kitchen & Bathroom Remodelers · Beverly Hills Kitchen & Bathroom Remodelers · Oxon Hill Kitchen & Bathroom Remodelers · Sioux Falls Kitchen & Bathroom Remodelers · Joppatowne Kitchen & Bathroom Remodelers · Glenn Heights Kitchen & Bathroom Remodelers · Sharonville Kitchen & Bathroom Remodelers · Holt Cabinets & Cabinetry · Whitehall Cabinets & Cabinetry · Woodland Design-Build FirmsControlfreakECS
julie1973Original Author