How can I update my 1999 kitchen?
sandz22
11 years ago
Related Stories
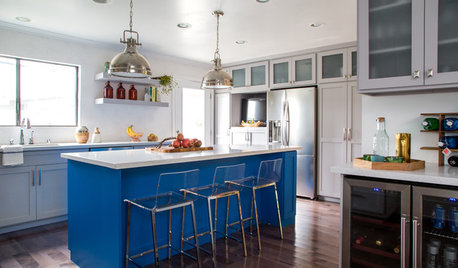
KITCHEN OF THE WEEKKitchen of the Week: We Can’t Stop Staring at This Bright Blue Island
A single mom updates her childhood kitchen, so she and her daughter have a functional and stylish space
Full Story
REMODELING GUIDESAsk an Architect: How Can I Carve Out a New Room Without Adding On?
When it comes to creating extra room, a mezzanine or loft level can be your best friend
Full Story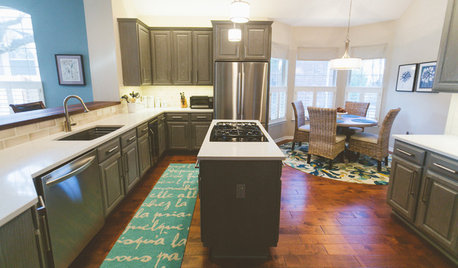
BEFORE AND AFTERSGray Cabinets Update a Texas Kitchen
Julie Shannon spent 3 years planning her kitchen update, choosing a gray palette and finding the materials for a transitional style
Full Story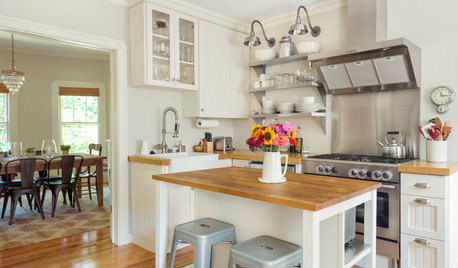
HOUZZ TOURSMy Houzz: Bright and Cheerful Updates to an 1890s Colonial Revival
Modern tweaks, including a kitchen overhaul, brighten a family’s home
Full Story
KITCHEN DESIGNYes, You Can Use Brick in the Kitchen
Quell your fears of cooking splashes, cleaning nightmares and dust with these tips from the pros
Full Story
DECORATING GUIDESThe '70s Are Back. Can Ya Dig It?
No need to cringe. These 21 groovy blasts from the past are updated to look fabulous today
Full Story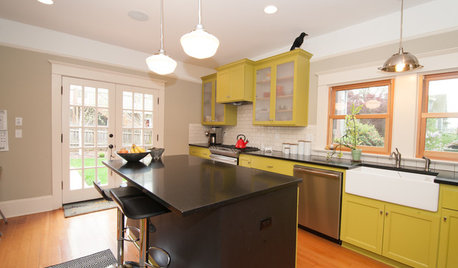
KITCHEN DESIGNKitchen of the Week: What a Difference Paint Can Make
A bold move gives a generic Portland kitchen personality without a major overhaul
Full Story
KITCHEN DESIGNThe Cure for Houzz Envy: Kitchen Touches Anyone Can Do
Take your kitchen up a notch even if it will never reach top-of-the-line, with these cheap and easy decorating ideas
Full Story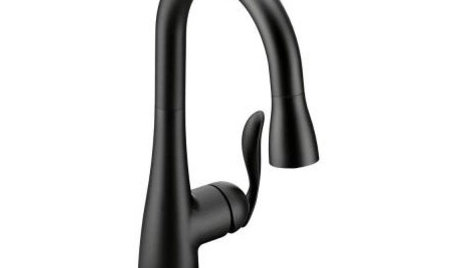
PRODUCT PICKSGuest Picks: 19 Kitchen Upgrades for When You Can't Afford an Overhaul
Modernize an outdated kitchen with these accents and accessories until you get the renovation of your dreams
Full Story
KITCHEN DESIGNTap Into 8 Easy Kitchen Sink Updates
Send dishwashing drudgery down the drain with these ideas for revitalizing the area around your kitchen sink
Full Story









christine40
ginny20
Related Professionals
Albany Kitchen & Bathroom Designers · Lenexa Kitchen & Bathroom Designers · Northbrook Kitchen & Bathroom Designers · West Virginia Kitchen & Bathroom Designers · Winton Kitchen & Bathroom Designers · Cherry Hill Kitchen & Bathroom Designers · Holden Kitchen & Bathroom Remodelers · Boca Raton Kitchen & Bathroom Remodelers · Crestline Kitchen & Bathroom Remodelers · Elk Grove Kitchen & Bathroom Remodelers · Oklahoma City Kitchen & Bathroom Remodelers · Forest Hills Kitchen & Bathroom Remodelers · Kaneohe Cabinets & Cabinetry · Watauga Cabinets & Cabinetry · Spartanburg Tile and Stone Contractorsblfenton
annac54
cat_mom
rocketmomkd
pricklypearcactus
sandz22Original Author
williamsem
chiefy
GreenDesigns
meangoose
kirkhall
thirdkitchenremodel
Lake_Girl
sandz22Original Author
pricklypearcactus
sandz22Original Author
auroraborelis
christine40
auroraborelis
auroraborelis
celticmoon
juliekcmo
sandz22Original Author
christine40
andreak100
Gracie
onedogedie
annac54
rosie
sandz22Original Author
CEFreeman
eam44
sandz22Original Author
SYinUSA, GA zone 8
eam44
sandz22Original Author
sandz22Original Author
laughablemoments
sandra_zone6
lala girl