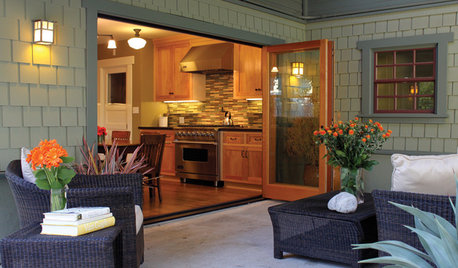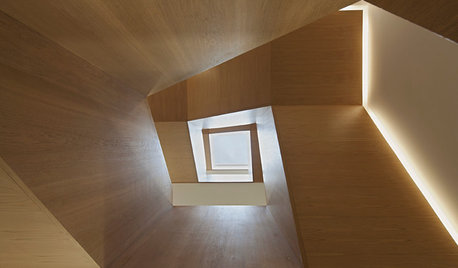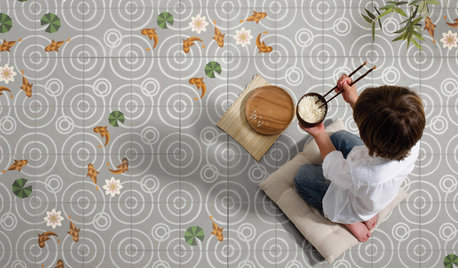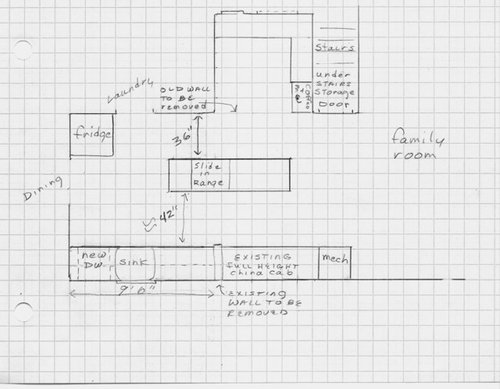Pls reviews this design
powermuffin
12 years ago
Related Stories

ARCHITECTUREThink Like an Architect: How to Pass a Design Review
Up the chances a review board will approve your design with these time-tested strategies from an architect
Full Story
DESIGN PRACTICEDesign Practice: The Year in Review
Look back, then look ahead to make sure you’re keeping your business on track
Full Story
PRODUCT PICKSGuest Picks: 21 Rave-Review Bookcases
Flip through this roundup of stylish shelves to find just the right book, toy and knickknack storage and display for you
Full Story
GARDENING AND LANDSCAPINGSpring Patio Fix-Ups: Earn Rave Reviews for Your Patio's Entrance
Consider innovative doors, charming gates or even just potted plants to cue a stylish entry point for your patio
Full Story
KITCHEN WORKBOOKHow to Remodel Your Kitchen
Follow these start-to-finish steps to achieve a successful kitchen remodel
Full Story
DESIGN PRACTICEDesign Practice: Start-up Costs for Architects and Designers
How much cash does it take to open a design company? When you use free tools and services, it’s less than you might think
Full Story
TILEWorld of Design: How Modern Geometric Designs Are Reinventing Cement
Intricate and eye-catching, the patterns of today’s cement tiles mark a break with their past while preserving an age-old technique
Full Story
MOST POPULAR5 Remodels That Make Good Resale Value Sense — and 5 That Don’t
Find out which projects offer the best return on your investment dollars
Full Story
CONTRACTOR TIPSBuilding Permits: What to Know About Green Building and Energy Codes
In Part 4 of our series examining the residential permit process, we review typical green building and energy code requirements
Full Story
COLORCobalt Gets the Red Carpet Treatment
It dazzled at the Emmys, but this bold blue is earning rave reviews around the home too
Full Story









blubird
powermuffinOriginal Author
Related Professionals
Clute Kitchen & Bathroom Designers · Moraga Kitchen & Bathroom Designers · Waianae Kitchen & Bathroom Designers · Crestline Kitchen & Bathroom Remodelers · Elk Grove Village Kitchen & Bathroom Remodelers · Gardner Kitchen & Bathroom Remodelers · Glendale Kitchen & Bathroom Remodelers · Patterson Kitchen & Bathroom Remodelers · Schiller Park Kitchen & Bathroom Remodelers · Weymouth Kitchen & Bathroom Remodelers · Canton Cabinets & Cabinetry · Newcastle Cabinets & Cabinetry · Parsippany Cabinets & Cabinetry · Wildomar Cabinets & Cabinetry · Charlottesville Tile and Stone ContractorsNewSouthernBelle
rosie
powermuffinOriginal Author
mama goose_gw zn6OH
powermuffinOriginal Author
blubird
bmorepanic
Buehl
powermuffinOriginal Author
powermuffinOriginal Author
bmorepanic
formerlyflorantha
powermuffinOriginal Author
palimpsest
marcolo