Slide in range with backsplash just behind?
updating
9 years ago
Related Stories
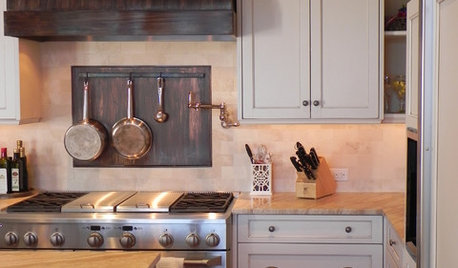
KITCHEN BACKSPLASHESKitchen Confidential: 8 Options for Your Range Backsplash
Find the perfect style and material for your backsplash focal point
Full Story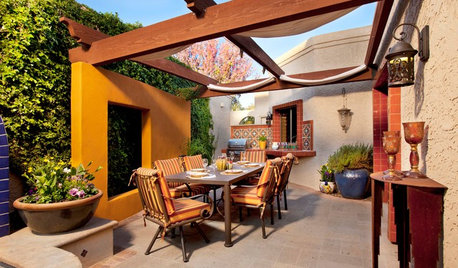
GARDENING AND LANDSCAPINGPatio Details: Sliding Fabric Panels Filter the Light Just Right
Stepping up to the harsh sun and heat of the desert Southwest, this intimate patio is an exotic escape right outside
Full Story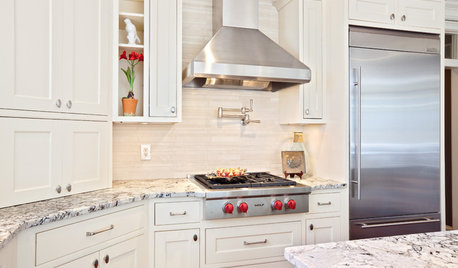
KITCHEN DESIGNHome Above the Range: Smart Uses for Cooktop Space
With pot fillers, shelves, racks and more, you can get the most function out of the space above your kitchen range
Full Story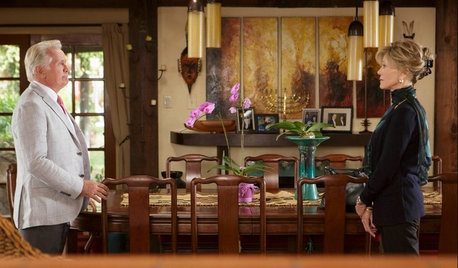
TASTEMAKERSTake a Behind-the-Scenes Tour of Netflix’s ‘Grace and Frankie’
Set decorator Beauchamp Fontaine explains the design decisions behind the home sets featured in the new Netflix series
Full Story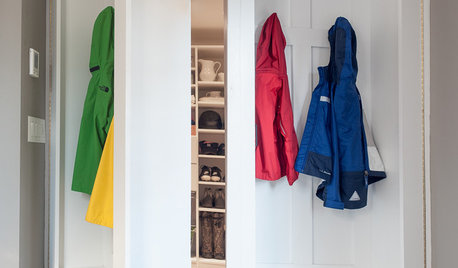
MUDROOMSRoom of the Day: This Mudroom Is Just Plain Hot
Wait till you see what’s behind the hooks and bins in this genius family drop zone
Full Story
KITCHEN APPLIANCESWhat to Consider When Adding a Range Hood
Get to know the types, styles and why you may want to skip a hood altogether
Full Story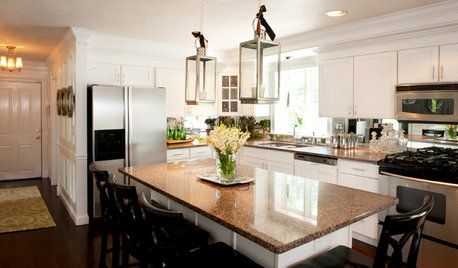
KITCHEN DESIGN8 Mirror Types for a Fantastic Kitchen Backsplash
Create the illusion of more space, add bling or just go for an unexpected look with a mirrored backsplash that suits your kitchen's style
Full Story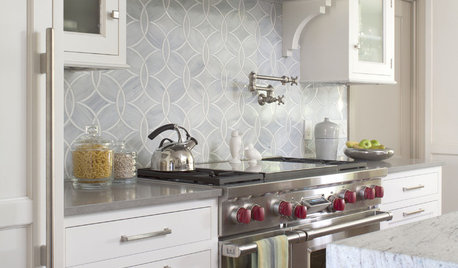
KITCHEN DESIGN8 Top Tile Types for Your Kitchen Backsplash
Backsplash designs don't have to be set in stone; glass, mirror and mosaic tiles can create kitchen beauty in a range of styles
Full Story
KITCHEN DESIGNHow to Find the Right Range for Your Kitchen
Range style is mostly a matter of personal taste. This full course of possibilities can help you find the right appliance to match yours
Full Story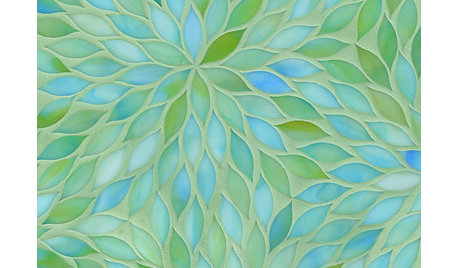
PRODUCT PICKSGuest Picks: Beautiful Backsplash Tiles for Every Budget
Explore 20 tiles curated by a pro interior designer, ranging from everyday affordable to art for the kitchen
Full StoryMore Discussions







sjhockeyfan325
live_wire_oak
Related Professionals
Commerce City Kitchen & Bathroom Designers · Lafayette Kitchen & Bathroom Designers · Newington Kitchen & Bathroom Designers · Plymouth Kitchen & Bathroom Designers · Covington Kitchen & Bathroom Designers · Auburn Kitchen & Bathroom Remodelers · Glen Carbon Kitchen & Bathroom Remodelers · Warren Kitchen & Bathroom Remodelers · Phillipsburg Kitchen & Bathroom Remodelers · Allentown Cabinets & Cabinetry · Norfolk Cabinets & Cabinetry · Sunrise Manor Cabinets & Cabinetry · Whitehall Cabinets & Cabinetry · Turlock Tile and Stone Contractors · Englewood Tile and Stone Contractorskcorn
updatingOriginal Author
User
nosoccermom
updatingOriginal Author
mark_rachel
gyr_falcon
updatingOriginal Author