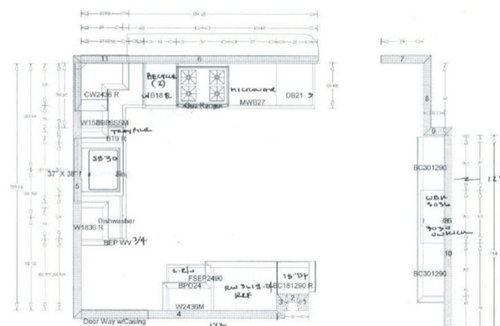Kitchen Layout Advice please
beechtreelane
9 years ago
Related Stories

KITCHEN DESIGNSmart Investments in Kitchen Cabinetry — a Realtor's Advice
Get expert info on what cabinet features are worth the money, for both you and potential buyers of your home
Full Story
Straight-Up Advice for Corner Spaces
Neglected corners in the home waste valuable space. Here's how to put those overlooked spots to good use
Full Story
DECORATING GUIDES10 Design Tips Learned From the Worst Advice Ever
If these Houzzers’ tales don’t bolster the courage of your design convictions, nothing will
Full Story
TASTEMAKERSBook to Know: Design Advice in Greg Natale’s ‘The Tailored Interior’
The interior designer shares the 9 steps he uses to create cohesive, pleasing rooms
Full Story
KITCHEN STORAGEKnife Shopping and Storage: Advice From a Kitchen Pro
Get your kitchen holiday ready by choosing the right knives and storing them safely and efficiently
Full Story
LIFEGet the Family to Pitch In: A Mom’s Advice on Chores
Foster teamwork and a sense of ownership about housekeeping to lighten your load and even boost togetherness
Full Story
HEALTHY HOMEHow to Childproof Your Home: Expert Advice
Safety strategies, Part 1: Get the lowdown from the pros on which areas of the home need locks, lids, gates and more
Full Story
REMODELING GUIDESContractor Tips: Advice for Laundry Room Design
Thinking ahead when installing or moving a washer and dryer can prevent frustration and damage down the road
Full Story
THE ART OF ARCHITECTURESound Advice for Designing a Home Music Studio
How to unleash your inner guitar hero without antagonizing the neighbors
Full Story
DECORATING GUIDESDecorating Advice to Steal From Your Suit
Create a look of confidence that’s tailor made to fit your style by following these 7 key tips
Full Story









dilly_ny
beechtreelaneOriginal Author
Related Professionals
Redmond Kitchen & Bathroom Designers · Holden Kitchen & Bathroom Remodelers · Shamong Kitchen & Bathroom Remodelers · Bay Shore Kitchen & Bathroom Remodelers · Glade Hill Kitchen & Bathroom Remodelers · Cleveland Kitchen & Bathroom Remodelers · Dearborn Kitchen & Bathroom Remodelers · Lynn Haven Kitchen & Bathroom Remodelers · Omaha Kitchen & Bathroom Remodelers · Glenn Heights Kitchen & Bathroom Remodelers · Burr Ridge Cabinets & Cabinetry · Radnor Cabinets & Cabinetry · Channahon Tile and Stone Contractors · Santa Monica Tile and Stone Contractors · Castaic Design-Build Firmsdebrak2008
tracie.erin
beechtreelaneOriginal Author