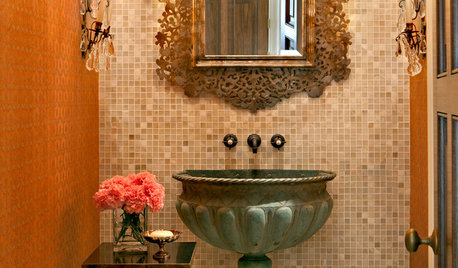New Kitchen Layout - what do you think?
katie707
10 years ago
Related Stories

SMALL KITCHENS10 Things You Didn't Think Would Fit in a Small Kitchen
Don't assume you have to do without those windows, that island, a home office space, your prized collections or an eat-in nook
Full Story
BATHROOM WORKBOOKStandard Fixture Dimensions and Measurements for a Primary Bath
Create a luxe bathroom that functions well with these key measurements and layout tips
Full Story
KITCHEN DESIGNKitchen Layouts: A Vote for the Good Old Galley
Less popular now, the galley kitchen is still a great layout for cooking
Full Story
MODERN ARCHITECTUREBuilding on a Budget? Think ‘Unfitted’
Prefab buildings and commercial fittings help cut the cost of housing and give you a space that’s more flexible
Full Story
KITCHEN DESIGNDetermine the Right Appliance Layout for Your Kitchen
Kitchen work triangle got you running around in circles? Boiling over about where to put the range? This guide is for you
Full Story
KITCHEN DESIGNKitchen Layouts: Island or a Peninsula?
Attached to one wall, a peninsula is a great option for smaller kitchens
Full Story
HOUZZ TOURSHouzz Tour: Visit a Forward Thinking Family Complex
Four planned structures on a double lot smartly make room for the whole family or future renters
Full Story
DECORATING GUIDESFor Your Next Sink, Think Unique
Any kind of vessel can do the trick — from buckets to barrels, outsized shells to old-fashioned washers
Full Story
ARCHITECTUREThink Like an Architect: How to Pass a Design Review
Up the chances a review board will approve your design with these time-tested strategies from an architect
Full Story
KITCHEN DESIGNKitchen Layouts: Ideas for U-Shaped Kitchens
U-shaped kitchens are great for cooks and guests. Is this one for you?
Full Story











katie707Original Author
palimpsest
Related Professionals
Amherst Kitchen & Bathroom Designers · East Islip Kitchen & Bathroom Designers · Fresno Kitchen & Bathroom Designers · San Jacinto Kitchen & Bathroom Designers · South Farmingdale Kitchen & Bathroom Designers · Crestline Kitchen & Bathroom Remodelers · Oceanside Kitchen & Bathroom Remodelers · Richland Kitchen & Bathroom Remodelers · Schiller Park Kitchen & Bathroom Remodelers · Shaker Heights Kitchen & Bathroom Remodelers · Radnor Cabinets & Cabinetry · Riverbank Cabinets & Cabinetry · Green Valley Tile and Stone Contractors · Castaic Design-Build Firms · Oak Grove Design-Build Firmskatie707Original Author
Kristen Hallock
katie707Original Author
dilly_ny
Maura Kortlang
rosie
annkh_nd