Fridge covering part of the window
Luiz Borges Gomide
9 years ago
Related Stories
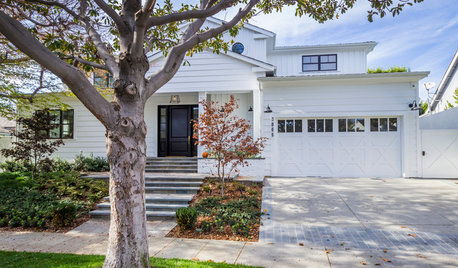
TRANSITIONAL HOMESHouzz Tour: Part Traditional, Part Modern and All Family Friendly
With clean lines, vintage touches and durable surfaces everywhere, this Los Angeles home balances tastes and needs beautifully
Full Story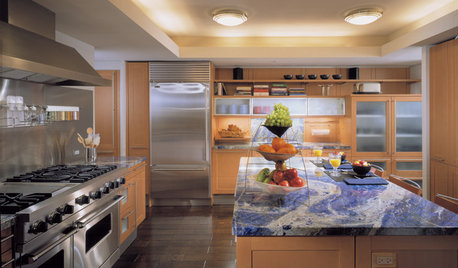
KITCHEN DESIGNAlternatives to Granite Countertops, Part II
Still looking for a new kind of countertop? Try sodalite, zinc, limestone, onyx and more
Full Story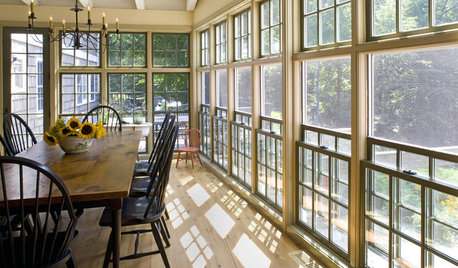
HOUSEKEEPINGWhy Cleaning Window Screens Should Be Part of Your Winter Strategy
Dirty mesh blocks light, heat and views. Learn how to keep screens looking good and if they should be put away until spring
Full Story
COFFEE WITH AN ARCHITECTAn Architect's Calling Cards: Part 2
In the battle against social awkwardness, an intrepid architect calls upon ... what else? His design skills
Full Story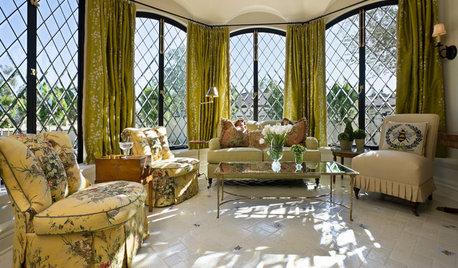
DECORATING GUIDESGetting the Room Right: Part I
Great Spaces Show How to Avoid the Top 10 Decorating Mistakes
Full Story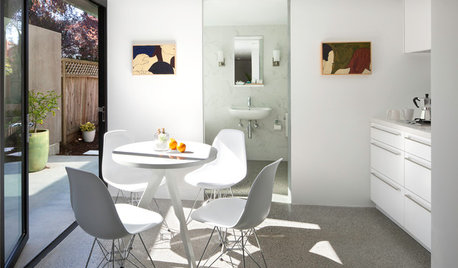
KITCHEN DESIGNKitchen of the Week: A Part-Time Space Fully Satisfies
A scaled-down approach doesn't mean sacrificing, in this heavenly white kitchen with all the modern conveniences
Full Story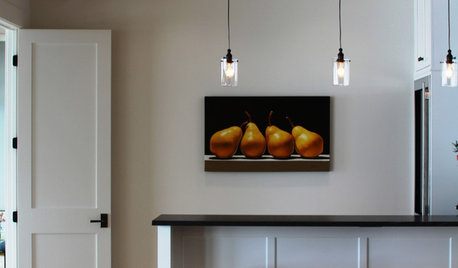
DOORSKnow Your House: Interior Door Parts and Styles
Learn all the possibilities for your doors, and you may never default to the standard six-panel again
Full Story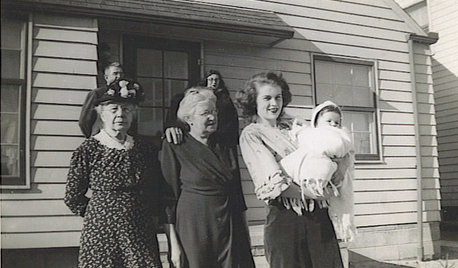
LIFETime Travel to Houzzers' Childhood Homes, Part 1
Peek into home design's past and share the memories of Houzz community members with these personal photos and stories
Full Story
LIFETime Travel to Houzzers' Childhood Homes, Part 2
Catch a glimpse of kit houses, bungalows, Tudors and more just as they were way back when — and listen in on the intriguing personal stories
Full Story





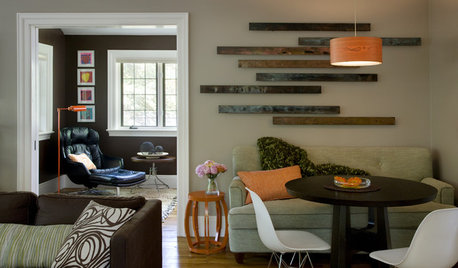



sjhockeyfan325
Luiz Borges GomideOriginal Author
Related Professionals
Corcoran Kitchen & Bathroom Designers · Carlisle Kitchen & Bathroom Designers · Peru Kitchen & Bathroom Designers · Citrus Park Kitchen & Bathroom Remodelers · Calverton Kitchen & Bathroom Remodelers · Port Charlotte Kitchen & Bathroom Remodelers · Plant City Kitchen & Bathroom Remodelers · Sharonville Kitchen & Bathroom Remodelers · Maywood Cabinets & Cabinetry · Ridgefield Cabinets & Cabinetry · Wadsworth Cabinets & Cabinetry · Warr Acres Cabinets & Cabinetry · West Freehold Cabinets & Cabinetry · Hermiston Tile and Stone Contractors · Palos Verdes Estates Design-Build Firmsideagirl2
kitykat
Luiz Borges GomideOriginal Author
ainelane
speaktodeek
sjhockeyfan325
Luiz Borges GomideOriginal Author