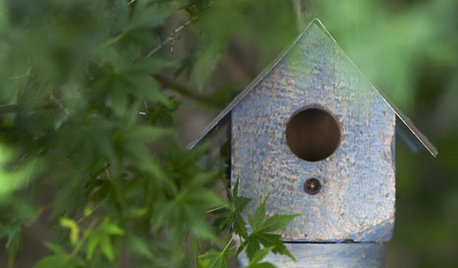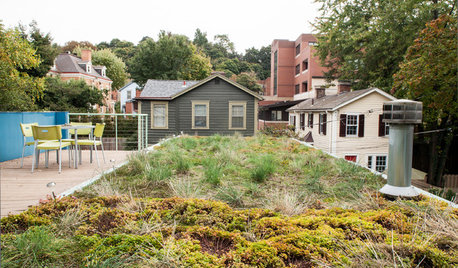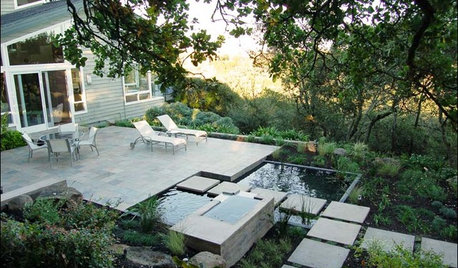Any help for these soffits?!
jellyben
9 years ago
Related Stories

KITCHEN DESIGNDesign Dilemma: My Kitchen Needs Help!
See how you can update a kitchen with new countertops, light fixtures, paint and hardware
Full Story
GARDENING AND LANDSCAPINGBe a Citizen Scientist to Help Wildlife, Learn and Have Fun Too
Track butterflies, study birds, capture stars ... when you aid monitoring efforts, you’re lending Mother Nature a hand
Full Story
Storage Help for Small Bedrooms: Beautiful Built-ins
Squeezed for space? Consider built-in cabinets, shelves and niches that hold all you need and look great too
Full Story
GREEN BUILDING4 Ways Green Roofs Help Manage Stormwater
See how a living roof of any size can have a big impact
Full Story
LANDSCAPE DESIGNHow to Look Good From Any Angle (the Garden Edition)
Does your garden pique interest from one vista but fall flat from another? These tips and case-study landscapes can help
Full Story
GARDENING GUIDESBrighten Any Garden With White Crape Myrtle
A terrific supporting player to other plants, white crape myrtle can help a walkway or other parts of a landscape gleam
Full Story
LIFEDecluttering — How to Get the Help You Need
Don't worry if you can't shed stuff and organize alone; help is at your disposal
Full Story
REMODELING GUIDESKey Measurements for a Dream Bedroom
Learn the dimensions that will help your bed, nightstands and other furnishings fit neatly and comfortably in the space
Full Story
GARDENING GUIDESGreat Design Plant: Common Boneset Helps Good Bugs Thrive
Support bees, moths and butterflies with the nectar of this low-maintenance, versatile and tactile prairie-style plant
Full Story










jellybenOriginal Author
Errant_gw
Related Professionals
Agoura Hills Kitchen & Bathroom Designers · Bethpage Kitchen & Bathroom Designers · Ocala Kitchen & Bathroom Designers · Philadelphia Kitchen & Bathroom Designers · Riviera Beach Kitchen & Bathroom Designers · South Sioux City Kitchen & Bathroom Designers · Biloxi Kitchen & Bathroom Remodelers · Cleveland Kitchen & Bathroom Remodelers · Lakeside Kitchen & Bathroom Remodelers · Park Ridge Kitchen & Bathroom Remodelers · Rochester Kitchen & Bathroom Remodelers · North Chicago Kitchen & Bathroom Remodelers · Wilmington Island Kitchen & Bathroom Remodelers · Ridgefield Cabinets & Cabinetry · Wildomar Cabinets & CabinetryjellybenOriginal Author
greenhaven
greenhaven
dcward89
rmtdoug
teacats
greenhaven
Hydragea
jellybenOriginal Author
dcward89
Errant_gw
jellybenOriginal Author
tomatofreak
palimpsest
nosoccermom
Jancy
tomatofreak
navychic
jellybenOriginal Author
greenhaven
mayasmommy
westsider40
susanlynn2012