New Small Kitchen Pics~ Enjoy :)
minette99
15 years ago
Related Stories
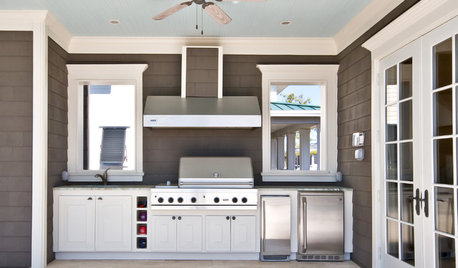
PATIOSTips for an Outdoor Kitchen That Lets You Enjoy the Party
Be part of the fun with an outdoor kitchen where you can mingle with guests, prep with ease and cook to your heart's content
Full Story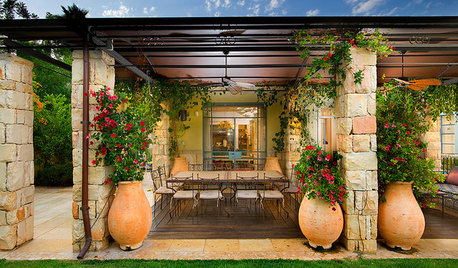
GARDENING AND LANDSCAPING9 Ways to Enjoy Gardening More This Summer
Catch the rain, go vertical, add a gabion, grow vegetables out front and more
Full Story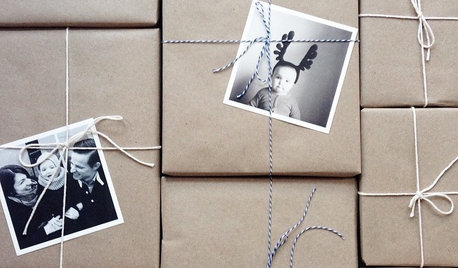
ART10 Simple Ways to Display and Enjoy Printed Photos
Are your photos lost in limbo on your electronic devices? Bring them out into the open with these viewing-friendly ideas
Full Story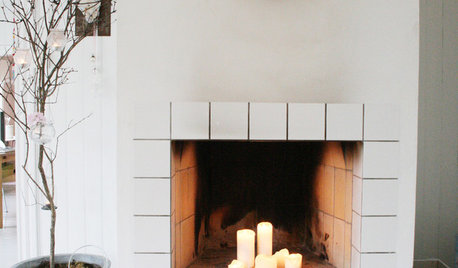
CHRISTMASEnjoy the Simpler Side of Christmas Decorations
You don't have to go all out to show some holiday cheer; here are great decorating ideas for the minimalist or modernist
Full Story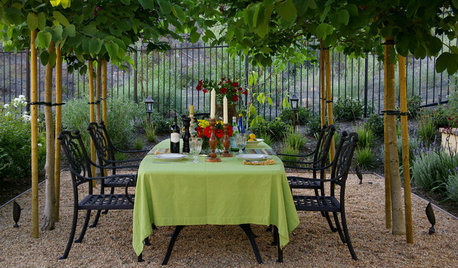
LANDSCAPE DESIGNEnjoy the Romance of Dining in a Classic Gravel Garden
Here’s what to consider when it comes to installing, styling and maintaining a DIY-friendly gravel patio
Full Story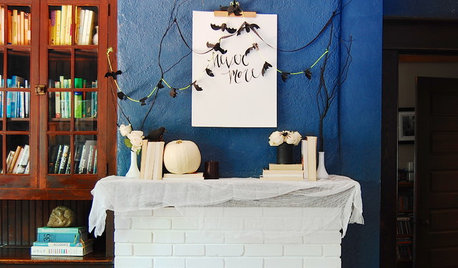
LIFEYou Said It: ‘Enjoy Your Own Private Symphony’ and More Houzz Quotables
Great advice, tips and downright poetic bits from this week's stories
Full Story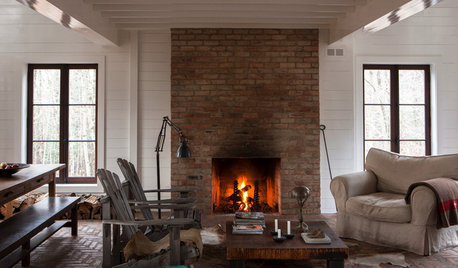
HOLIDAYSSimple Pleasures: Enjoy a Restful Boxing Day
Catch up with friends on December 26 without catching the stress bug by taking the easy route to entertaining at home
Full Story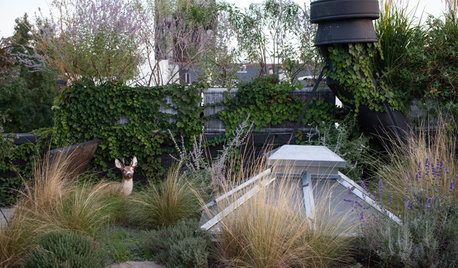
URBAN GARDENSSit Back and Enjoy the View From This Brooklyn Rooftop Garden
A landscaper transforms his apartment building’s rooftop into a lush retreat where he and his friends relax and sometimes take in a movie
Full Story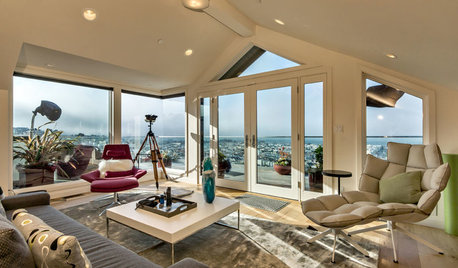
ROOM OF THE DAYRoom of the Day: A San Francisco Living Room Enjoys the View
A reconfigured entry, expansive windows and modern furnishings create an inviting living room with stunning vistas
Full Story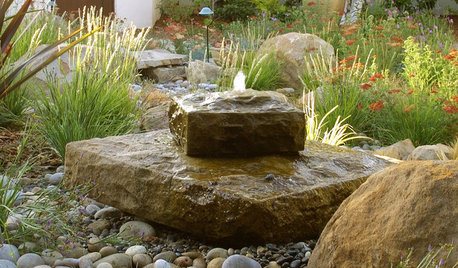
LANDSCAPE DESIGNEnjoy the Simple Beauty of a Backyard Rock Garden
This collection of Japanese-inspired rock gardens is bound to lift your spirits
Full StorySponsored
Columbus Area's Luxury Design Build Firm | 17x Best of Houzz Winner!
More Discussions








katybuggs
josie724
Related Professionals
Southampton Kitchen & Bathroom Designers · South Farmingdale Kitchen & Bathroom Designers · Sunrise Manor Kitchen & Bathroom Remodelers · Bay Shore Kitchen & Bathroom Remodelers · Idaho Falls Kitchen & Bathroom Remodelers · Omaha Kitchen & Bathroom Remodelers · Pearl City Kitchen & Bathroom Remodelers · Spokane Kitchen & Bathroom Remodelers · Graham Cabinets & Cabinetry · Lackawanna Cabinets & Cabinetry · National City Cabinets & Cabinetry · Parsippany Cabinets & Cabinetry · Red Bank Cabinets & Cabinetry · Green Valley Tile and Stone Contractors · Mililani Town Design-Build Firmsbluekitobsessed
claybabe
Laurie
nomorebluekitchen
lascatx
mcr1
minette99Original Author
loves2cook4six
User
minette99Original Author
donna214
minette99Original Author
igloochic
User
morton5
minette99Original Author
howling_angel
fran1523
malhgold
mustbnuts zone 9 sunset 9
User
minette99Original Author
User
janran
nomorebluekitchen
cooperbailey
minette99Original Author
cat_mom
annes_arbor
susanlynn2012
spotted_towhee
minette99Original Author
minette99Original Author
User
minette99Original Author
minette99Original Author
minette99Original Author
User
na_praha
minette99Original Author
minette99Original Author
User